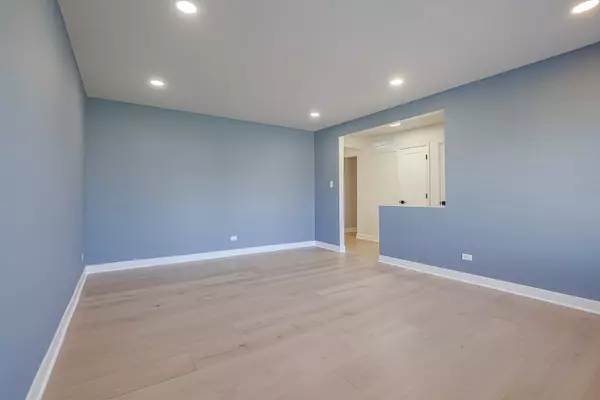$400,000
$409,999
2.4%For more information regarding the value of a property, please contact us for a free consultation.
611 Pinewood Drive Elk Grove Village, IL 60007
3 Beds
2 Baths
1,578 SqFt
Key Details
Sold Price $400,000
Property Type Single Family Home
Sub Type Detached Single
Listing Status Sold
Purchase Type For Sale
Square Footage 1,578 sqft
Price per Sqft $253
MLS Listing ID 12026566
Sold Date 06/05/24
Style Ranch
Bedrooms 3
Full Baths 2
Year Built 1961
Annual Tax Amount $6,005
Tax Year 2022
Lot Dimensions 69X110
Property Description
This beautiful ranch home has been completely remodeled and is one of the very few homes that offers a giant addition off the back of the home. The additional living space features vaulted ceilings as well as a wood burning fireplace. This remodeled house also features 2 full bathrooms as well as an attached 1 car garage. The brand-new kitchen features new can lighting, stainless steel appliances, new white cabinets, quartz countertops and a trendy backsplash. Brand new hardwood flooring runs throughout the most of the home. Both bathrooms have been fully remodeled with all brand-new fixtures and finishes as well. The back entrance laundry/mud room comes fully stocked with additional custom storage. The back deck and front covered porch offer endless possibilities for outdoor entertaining. This centrally located property sits on a quiet tree lined street close to Fairchild Park and several other many amenities. Additional improvements include newer furnace, newer air conditioner, new trim throughout, new interior doors, upgraded can lighting throughout, new bar fridge in kitchen and too many more to list here. Come and see for yourself before it is gone. Broker interest.
Location
State IL
County Cook
Rooms
Basement None
Interior
Interior Features Vaulted/Cathedral Ceilings, Hardwood Floors, First Floor Bedroom, Built-in Features, Some Carpeting, Dining Combo, Drapes/Blinds, Pantry
Heating Natural Gas, Forced Air
Cooling Central Air
Fireplaces Number 1
Fireplace Y
Laundry Gas Dryer Hookup
Exterior
Garage Attached
Garage Spaces 1.0
Waterfront false
View Y/N true
Roof Type Asphalt
Building
Story 1 Story
Foundation Concrete Perimeter
Sewer Public Sewer
Water Public
New Construction false
Schools
Elementary Schools Clearmont Elementary School
Middle Schools Grove Junior High School
High Schools Elk Grove High School
School District 59, 59, 214
Others
HOA Fee Include None
Ownership Fee Simple
Special Listing Condition None
Read Less
Want to know what your home might be worth? Contact us for a FREE valuation!

Our team is ready to help you sell your home for the highest possible price ASAP
© 2024 Listings courtesy of MRED as distributed by MLS GRID. All Rights Reserved.
Bought with Quratulain Rehman • Berkshire Hathaway HomeServices American Heritage






