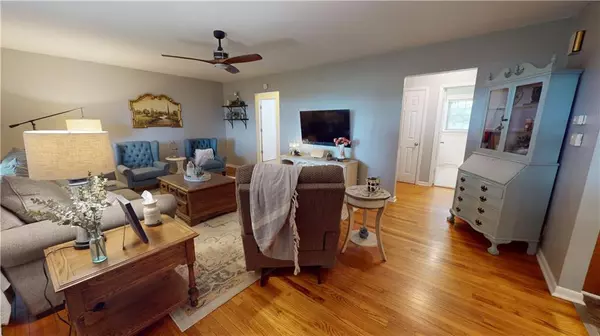$292,500
$279,900
4.5%For more information regarding the value of a property, please contact us for a free consultation.
20296 Henning Road Danville, IL 61834
3 Beds
2.5 Baths
2,228 SqFt
Key Details
Sold Price $292,500
Property Type Single Family Home
Sub Type Detached Single
Listing Status Sold
Purchase Type For Sale
Square Footage 2,228 sqft
Price per Sqft $131
MLS Listing ID 12096849
Sold Date 08/05/24
Style Ranch
Bedrooms 3
Full Baths 2
Half Baths 1
Year Built 1957
Annual Tax Amount $1,173
Tax Year 2023
Lot Size 3.580 Acres
Property Description
You must see this amazing ranch house that sits on just over 3.5 acres. This house features 3 bedrooms and 2.5 bathrooms with an extra living space in the finished basement. The split layout is a favorite of many home owners and the remodeled kitchen and bathrooms are fantastic. There is also a large primary suite with walk-in closet and full bathroom. Part of the backyard is fenced in with a great shed, above ground pool, and hot tub on the deck. In addition to the 2.5 car attached garage, there is a 3.5 car heated building for a tons of additional garage space and workshop area. The field behind the building towards the west and includes some wooded acreage. This house is in immaculate shape and is located in Oakwood School District. Call today for your private tour!
Location
State IL
Zoning OTHER
Rooms
Basement Partial
Interior
Interior Features First Floor Laundry, Replacement Windows, Walk-In Closet(s), First Floor Bedroom
Heating Natural Gas, Forced Air
Cooling Central Air
Fireplace Y
Appliance Range, Microwave, Dishwasher, Refrigerator, Washer, Dryer
Exterior
Exterior Feature Workshop, Deck, Patio, Above Ground Pool, Hot Tub
Garage Attached, Detached
Garage Spaces 4.0
Pool above ground pool
Community Features Workshop Area
Waterfront false
View Y/N true
Roof Type Asphalt
Building
Lot Description Fenced Yard
Story 1 Story
Foundation Block, Concrete Perimeter
New Construction false
Schools
School District 76, 76, 76
Others
Special Listing Condition None
Read Less
Want to know what your home might be worth? Contact us for a FREE valuation!

Our team is ready to help you sell your home for the highest possible price ASAP
© 2024 Listings courtesy of MRED as distributed by MLS GRID. All Rights Reserved.
Bought with William Schlunaker • PRIORITY ONE REAL ESTATE






