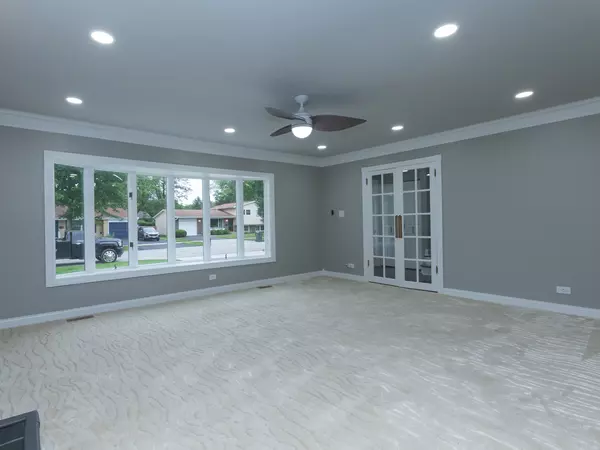$685,000
$699,900
2.1%For more information regarding the value of a property, please contact us for a free consultation.
2607 N Highland Avenue Arlington Heights, IL 60004
4 Beds
3.5 Baths
3,093 SqFt
Key Details
Sold Price $685,000
Property Type Single Family Home
Sub Type Detached Single
Listing Status Sold
Purchase Type For Sale
Square Footage 3,093 sqft
Price per Sqft $221
MLS Listing ID 12079596
Sold Date 08/07/24
Style Colonial
Bedrooms 4
Full Baths 3
Half Baths 1
Year Built 1966
Annual Tax Amount $11,560
Tax Year 2022
Lot Size 9,583 Sqft
Lot Dimensions 80 X 120
Property Description
Outstanding home featuring new concrete driveway, 2 new sunburst garage doors. Brick and freshly painted siding, newer roof and thermo windows. Big deck with gazebo. Large storage shed. New garage slab floor. Interior features LR with fireplace, ceiling fan & LED lights. Crown molding & french doors off foyer. Big DR with LED lighting plus chair rail and crown molding. Beautiful entrance door with 2 side lights. Hardwood floors in foyer. 6 panel doors t/o. Freshly painted. Kitchen features new granite counters, new raised paneled gray cabinets, newer SS appliances and deep SS farm style sink. Huge family room with raised ceiling and 2 ceiling fans, 12x24 ceramic tile floor, awesome fireplace including built-ins. Sliding glass door with additional windows on each side. Large master with LED lighting, custom wood floor. Master bathroom has brand new vanities with double sinks, custom mirrors. 3 more big bedrooms with one bedroom has secret Al Capone type door. Full basement with 29x17 rec room, full bath, bonus room and laundry room with plenty of storage. Come see this beautiful home.
Location
State IL
County Cook
Community Park, Curbs, Sidewalks, Street Lights
Rooms
Basement Partial
Interior
Interior Features Built-in Features, Walk-In Closet(s)
Heating Natural Gas, Forced Air
Cooling Central Air
Fireplaces Number 2
Fireplaces Type Attached Fireplace Doors/Screen, Gas Log, More than one
Fireplace Y
Appliance Range, Microwave, Dishwasher, Refrigerator, Washer, Dryer, Disposal
Laundry Gas Dryer Hookup, In Unit
Exterior
Exterior Feature Deck, Storms/Screens
Garage Attached
Garage Spaces 2.0
Waterfront false
View Y/N true
Roof Type Asphalt
Building
Lot Description Sidewalks, Streetlights
Story 2 Stories
Foundation Concrete Perimeter
Sewer Public Sewer
Water Lake Michigan, Public
New Construction false
Schools
Elementary Schools Ivy Hill Elementary School
Middle Schools Thomas Middle School
High Schools Buffalo Grove High School
School District 25, 25, 214
Others
HOA Fee Include None
Ownership Fee Simple
Special Listing Condition None
Read Less
Want to know what your home might be worth? Contact us for a FREE valuation!

Our team is ready to help you sell your home for the highest possible price ASAP
© 2024 Listings courtesy of MRED as distributed by MLS GRID. All Rights Reserved.
Bought with Beth Hager • Jameson Sotheby's International Realty






