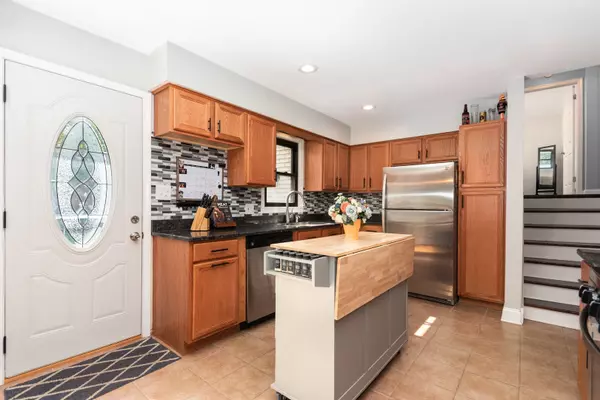$452,000
$449,000
0.7%For more information regarding the value of a property, please contact us for a free consultation.
2036 Howard Avenue Downers Grove, IL 60515
3 Beds
2 Baths
1,724 SqFt
Key Details
Sold Price $452,000
Property Type Single Family Home
Sub Type Detached Single
Listing Status Sold
Purchase Type For Sale
Square Footage 1,724 sqft
Price per Sqft $262
MLS Listing ID 12072549
Sold Date 08/05/24
Style Tri-Level
Bedrooms 3
Full Baths 1
Half Baths 2
Year Built 1970
Annual Tax Amount $6,141
Tax Year 2023
Lot Size 10,890 Sqft
Lot Dimensions 79X147X76X146
Property Description
Check out this gem! It is a well-maintained brick and sided split level with 3 bedrooms, 3 baths (1 full), an updated kitchen and a large lower-level family room. Living room has beautiful hardwood floors and plenty of natural light through the oversized windows. Dining room is spacious enough for a large table with a sliding door to the exterior. Updated kitchen has a tiled floor with granite countertops and stainless steel appliances. Half bath is located on the main level. Upstairs you'll find 3 nicely sized bedrooms all with hardwood floors and ceiling fans. Spectacular updated full bathroom. Lower level boasts large family room with crown molding, plush carpeting and neutral paint. Extra large laundry/mud room has built in bench with shelves & hooks, utility sink, painted concrete floor, half bath and door to the attached 2.5 car garage. The outdoor space is perfect for grilling and entertaining, with a deck, patio & firepit behind the garage, storage shed and fully fenced yard. All major components have been recently updated - there isn't anything to do but move in! This home is near shopping, dining, schools, easy access to I-355, walk to train and town. Headed back to the office? Jump on this commuter friendly location. It is perfect for you!
Location
State IL
County Dupage
Community Street Paved
Rooms
Basement None
Interior
Interior Features Hardwood Floors, Drapes/Blinds, Granite Counters, Replacement Windows
Heating Natural Gas, Forced Air
Cooling Central Air
Fireplace Y
Appliance Range, Microwave, Dishwasher, Refrigerator, Washer, Dryer, Disposal, Stainless Steel Appliance(s), Gas Cooktop, Gas Oven
Laundry Gas Dryer Hookup, In Unit, Sink
Exterior
Exterior Feature Deck, Storms/Screens
Garage Attached
Garage Spaces 2.0
Waterfront false
View Y/N true
Roof Type Asphalt
Building
Lot Description Fenced Yard
Story Split Level
Foundation Concrete Perimeter
Sewer Public Sewer
Water Lake Michigan
New Construction false
Schools
Elementary Schools Henry Puffer Elementary School
Middle Schools Herrick Middle School
High Schools North High School
School District 58, 58, 99
Others
HOA Fee Include None
Ownership Fee Simple
Special Listing Condition None
Read Less
Want to know what your home might be worth? Contact us for a FREE valuation!

Our team is ready to help you sell your home for the highest possible price ASAP
© 2024 Listings courtesy of MRED as distributed by MLS GRID. All Rights Reserved.
Bought with Sabrina Glover • Platinum Partners Realtors






