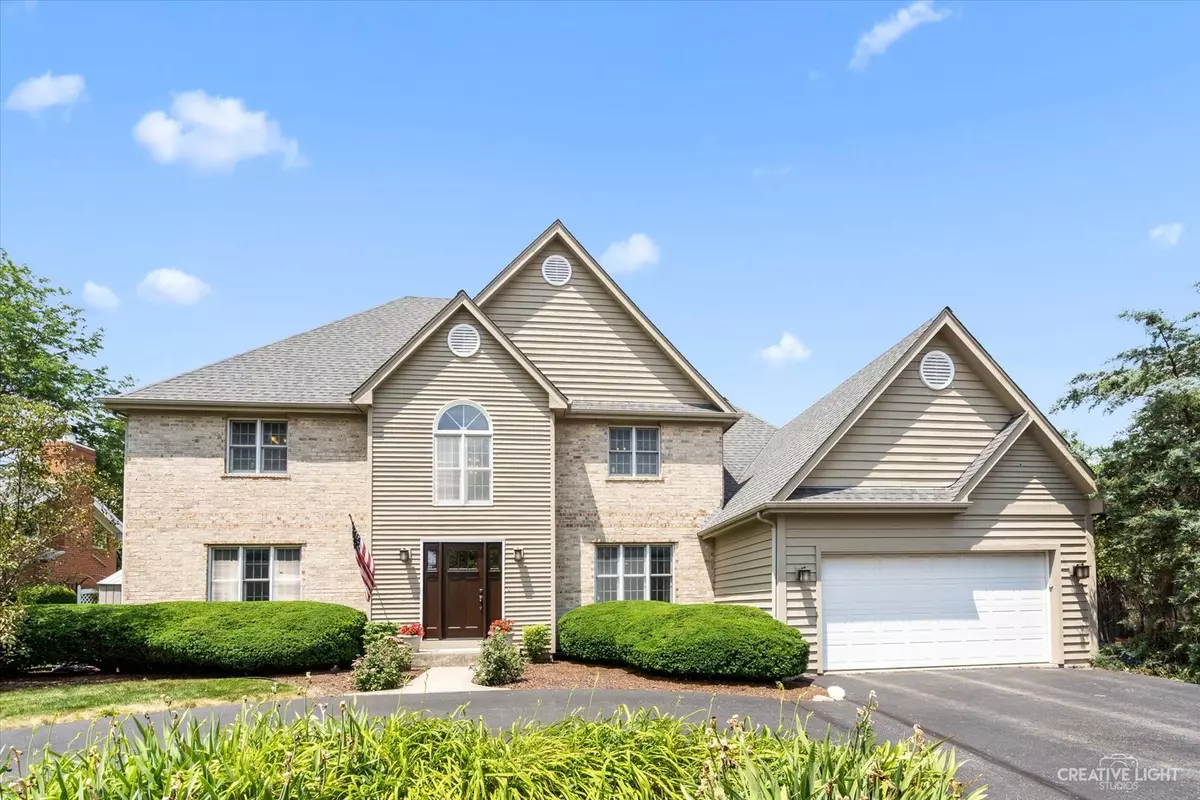$675,000
$675,000
For more information regarding the value of a property, please contact us for a free consultation.
1200 Alison Lane Darien, IL 60561
5 Beds
3 Baths
3,400 SqFt
Key Details
Sold Price $675,000
Property Type Single Family Home
Sub Type Detached Single
Listing Status Sold
Purchase Type For Sale
Square Footage 3,400 sqft
Price per Sqft $198
MLS Listing ID 12090229
Sold Date 08/07/24
Style Traditional
Bedrooms 5
Full Baths 3
Year Built 1996
Annual Tax Amount $12,576
Tax Year 2023
Lot Dimensions 100 X 135
Property Description
Great home on quiet cul-de-sac. 5bd/3ba home ready for its next owner. Open concept floor plan with loads of natural light & windows/sliding glass doors galore. Large eat-in kitchen with ss appliances, island and pantry. Formal LR. FR with WB Fireplace and a 5th bedroom plus a full bath & Laundry make up the 1st floor. Upstairs boasts an ensuite Primary Bd w WIC plus 3 add'l beds and full guest bath. Easy access to walk-in attic off of 4th bedroom. Could be transformed into another living space (playroom or office). Tons of closet space throughout. Large deck off kitchen/FR to enjoy summer nights around the firepit. Full height basement with enormous crawl space waiting for your finishing touches. Circle driveway. Don't miss this opportunity to own over 3400sq ft in award winning school district(s). Agent related to sellers
Location
State IL
County Dupage
Rooms
Basement Full
Interior
Interior Features Vaulted/Cathedral Ceilings, Hardwood Floors, First Floor Bedroom, First Floor Laundry, First Floor Full Bath, Walk-In Closet(s), Open Floorplan, Some Carpeting, Some Window Treatment, Drapes/Blinds
Heating Natural Gas
Cooling Central Air
Fireplaces Number 1
Fireplaces Type Wood Burning
Fireplace Y
Appliance Range, Microwave, Dishwasher, Refrigerator, Disposal, Range Hood
Laundry Gas Dryer Hookup
Exterior
Garage Attached
Garage Spaces 2.0
Waterfront false
View Y/N true
Building
Story 2 Stories
Sewer Public Sewer
Water Lake Michigan
New Construction false
Schools
Elementary Schools Lace Elementary School
Middle Schools Eisenhower Junior High School
High Schools South High School
School District 61, 61, 99
Others
HOA Fee Include None
Ownership Fee Simple
Special Listing Condition None
Read Less
Want to know what your home might be worth? Contact us for a FREE valuation!

Our team is ready to help you sell your home for the highest possible price ASAP
© 2024 Listings courtesy of MRED as distributed by MLS GRID. All Rights Reserved.
Bought with Fred Hoff • Hoff, Realtors






