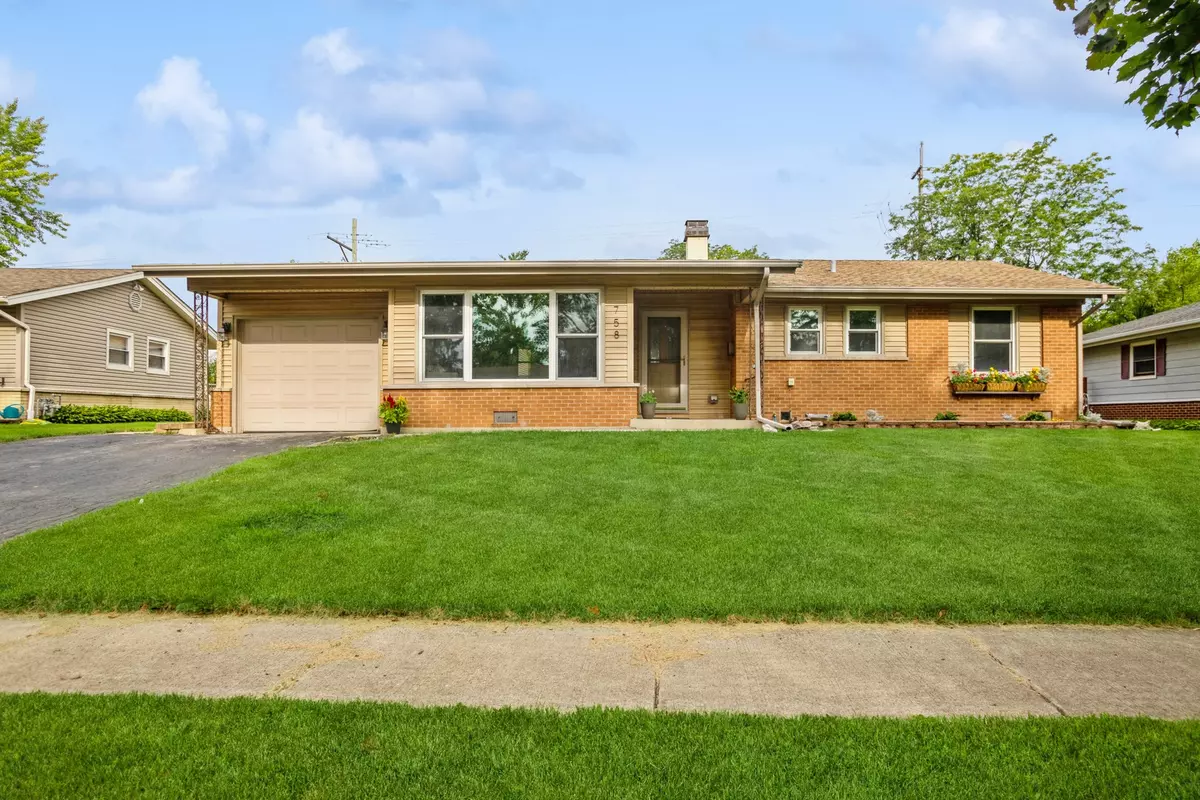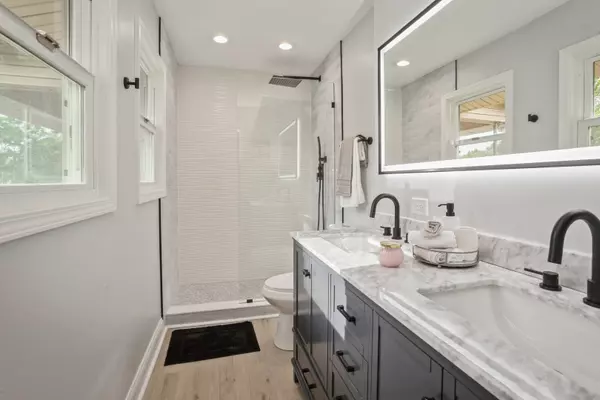$420,000
$390,000
7.7%For more information regarding the value of a property, please contact us for a free consultation.
758 Penrith Avenue Elk Grove Village, IL 60007
3 Beds
2 Baths
1,415 SqFt
Key Details
Sold Price $420,000
Property Type Single Family Home
Sub Type Detached Single
Listing Status Sold
Purchase Type For Sale
Square Footage 1,415 sqft
Price per Sqft $296
Subdivision Centex
MLS Listing ID 12088618
Sold Date 08/07/24
Style Ranch,Walk-Out Ranch
Bedrooms 3
Full Baths 2
Year Built 1963
Annual Tax Amount $4,925
Tax Year 2022
Lot Dimensions 7897
Property Description
Welcome to this beautifully updated ranch-style home in the heart of Elk Grove Village. Walking distance to schools, shopping and entertainment. Home has been updated with fresh new paint and flooring throughout. Kitchen and baths have been fully remodeled. Electrical and plumbing have been updated. The modern kitchen features black stainless steel appliances, quartz countertops, custom cabinetry and stylish backsplash. The living/family room is open and airy offering tons of natural light. The outdoor space features an adorable patio that leads to a large fenced in yard with a shed. Three bedrooms offer plenty of closet space with motion sensor lighting in each of the closets. The primary bedroom offers an ensuite with walk-in shower and double sink vanity. The mudroom/laundry room combo is conveniently located just off of the garage. The laundry area offers storage and a designated folding space. The mudroom area is perfect for storing shoes, coats and other outdoor gear. The one-car garage is attached with an extended driveway for added parking space. Enjoy significant energy savings with solar panels!
Location
State IL
County Cook
Community Park, Sidewalks, Street Lights
Rooms
Basement None
Interior
Heating Natural Gas
Cooling Central Air
Fireplace N
Appliance Range, Microwave, Dishwasher, High End Refrigerator, Freezer, Washer, Dryer, Stainless Steel Appliance(s), Range Hood
Exterior
Exterior Feature Patio, Storms/Screens
Garage Attached
Garage Spaces 1.0
Waterfront false
View Y/N true
Building
Lot Description Fenced Yard, Sidewalks
Story 1 Story
Sewer Public Sewer
Water Public
New Construction false
Schools
Elementary Schools Salt Creek Elementary School
Middle Schools Grove Junior High School
High Schools Elk Grove High School
School District 59, 59, 214
Others
HOA Fee Include None
Ownership Fee Simple
Special Listing Condition None
Read Less
Want to know what your home might be worth? Contact us for a FREE valuation!

Our team is ready to help you sell your home for the highest possible price ASAP
© 2024 Listings courtesy of MRED as distributed by MLS GRID. All Rights Reserved.
Bought with Kelly Gisburne Avalos • RE/MAX Premier






