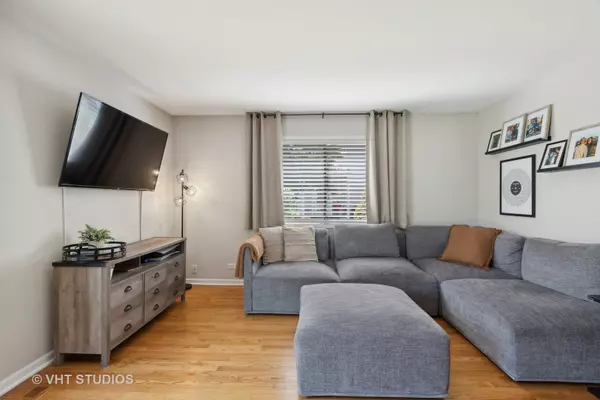$320,000
$329,900
3.0%For more information regarding the value of a property, please contact us for a free consultation.
209 Yorkshire Place Wheeling, IL 60090
3 Beds
2.5 Baths
1,525 SqFt
Key Details
Sold Price $320,000
Property Type Condo
Sub Type 1/2 Duplex
Listing Status Sold
Purchase Type For Sale
Square Footage 1,525 sqft
Price per Sqft $209
Subdivision Chelsea Cove
MLS Listing ID 12082809
Sold Date 08/07/24
Bedrooms 3
Full Baths 2
Half Baths 1
HOA Fees $422/mo
Year Built 1975
Annual Tax Amount $5,923
Tax Year 2022
Property Description
PLEASE CONTINUE TO SHOW - Home Close Contingency. This absolutely immaculate townhome has 3 bedrooms, 2.1 baths and a one car attached garage plus spaces for two cars in the driveway! This is in perfect move in condition with 1525 square feet of living space. Real hardwood flooring on main floor, updated kitchen cabinets, Maytag stainless steel appliances, granite countertops and first floor laundry room. Enjoy sliding glass doors from the Family Room and Kitchen to your own private patio and yard. The Primary Suite has a wonderful large walk in closet with mirrored doors and Private bath. Laminate flooring on 2nd floor. All window blinds, curtains and hardware will stay except curtains in Bedroom #2. All appliances will stay including the washer and dryer. Very clean and neutral throughout, Shiplap siding and fresh paint in bedroom #3. Wall shelves in Living Room and bedroom #3 will stay. New Hot Water Heater 2024, Ducts cleaned 2024, 2 new ceiling fans, garage has new drywall & new shelving, yard has a planter box, newer landscaping and fresh mulch. The association fee covers water, garbage, Snow removal, Landscaping, Playground and Outdoor pool with 2 passes. Seller requests August 7th closing. Please exclude all curtains and the large mirror in Dining area. **PLEASE NOTE: Tax bill does NOT include a homeowner exemption.
Location
State IL
County Cook
Rooms
Basement None
Interior
Interior Features Hardwood Floors, First Floor Laundry, Laundry Hook-Up in Unit
Heating Natural Gas, Forced Air
Cooling Central Air
Fireplace Y
Appliance Range, Dishwasher, Refrigerator, Freezer, Washer, Dryer, Disposal, Stainless Steel Appliance(s)
Laundry Gas Dryer Hookup, In Unit, Laundry Closet
Exterior
Exterior Feature Patio
Garage Attached
Garage Spaces 1.0
Community Features Park, Pool
Waterfront false
View Y/N true
Roof Type Asphalt
Building
Foundation Concrete Perimeter
Sewer Public Sewer
Water Public
New Construction false
Schools
Elementary Schools Eugene Field Elementary School
Middle Schools Jack London Middle School
High Schools Buffalo Grove High School
School District 21, 21, 214
Others
Pets Allowed Cats OK, Dogs OK
HOA Fee Include Water,Pool,Exterior Maintenance,Lawn Care,Scavenger,Snow Removal
Ownership Fee Simple w/ HO Assn.
Special Listing Condition None
Read Less
Want to know what your home might be worth? Contact us for a FREE valuation!

Our team is ready to help you sell your home for the highest possible price ASAP
© 2024 Listings courtesy of MRED as distributed by MLS GRID. All Rights Reserved.
Bought with Donata Ostapyshyn • RE/MAX Suburban






