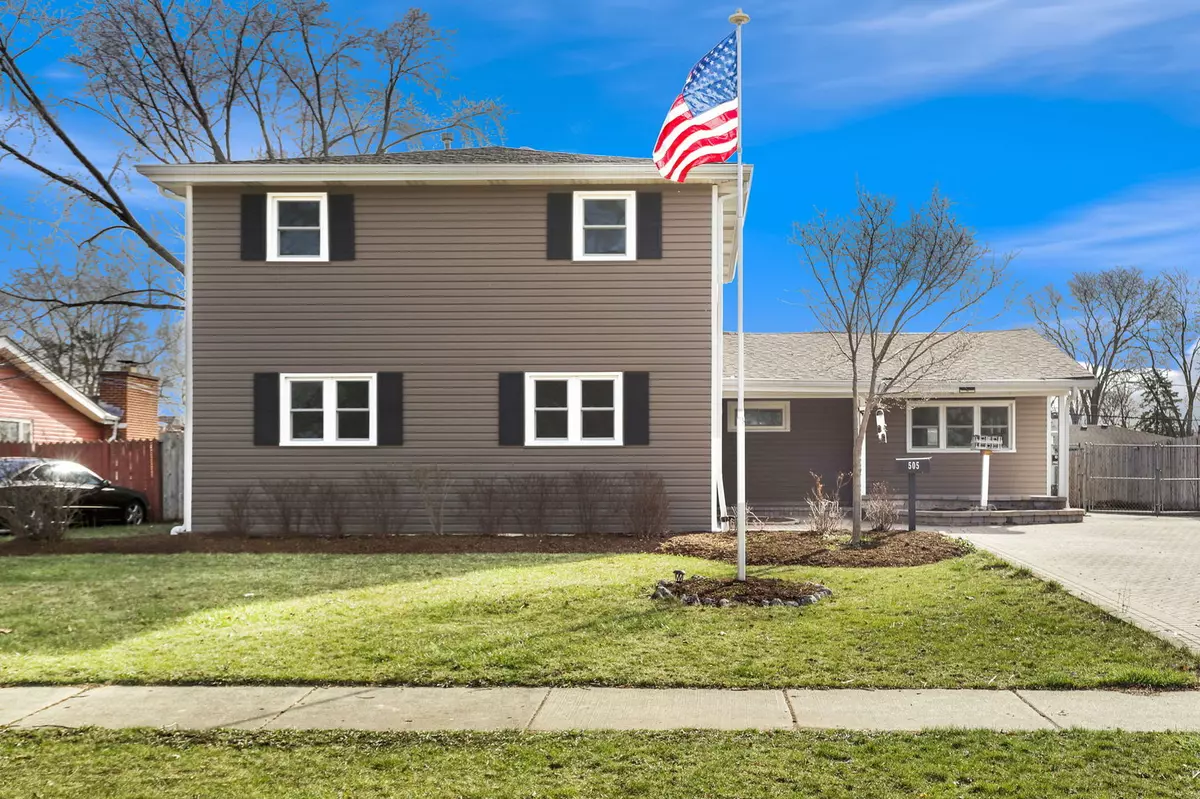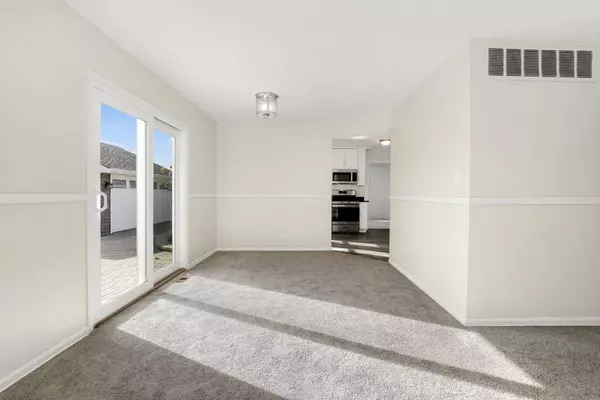$418,500
$429,900
2.7%For more information regarding the value of a property, please contact us for a free consultation.
505 Olive Street Hoffman Estates, IL 60169
4 Beds
2 Baths
2,470 SqFt
Key Details
Sold Price $418,500
Property Type Single Family Home
Sub Type Detached Single
Listing Status Sold
Purchase Type For Sale
Square Footage 2,470 sqft
Price per Sqft $169
MLS Listing ID 12097356
Sold Date 08/09/24
Bedrooms 4
Full Baths 2
Year Built 1960
Annual Tax Amount $10,394
Tax Year 2022
Lot Size 10,018 Sqft
Lot Dimensions 10010
Property Description
Welcome home! Beautiful 2 story home with a gorgeous brick paved driveway which continues with a walking path to the back patio with a fire pit! Inside you have so much space with all newer flooring, freshly painted walls,a newly updated kitchen with white cabinets, granite countertops, new stainless steel appliances! The living room is spacious and gets so much natural light! Bonus room off the kitchen can be used as an additional larger bedroom, large office, etc. Bedrooms are all spacious for any size bed. Both bathrooms have been recently updated as well with newer shower door, vanity, faucets, etc. The backyard is perfect for entertaining and enjoying some S'mores at the firepit! Detached garage has AC and newer siding, EV outlet, so much space and clean! Also a shed behind the garage for extra storage space. Already done for you are windows & sliding door (2015), attic insulation (2017), siding (garage too), gutters, soffits, drain tile, 2nd floor furnace (2018), first floor furnace (2019), washer/dryer, solar panels (2022), water lines replaced to all baths, vanities, toilets, showers, kitchen updates, vinyl and carpet, water heater, updated baths, fresh paint (2024) and much more! Great location, close to desirable schools, transport, shopping, dining, entertainment....you don't want to miss out on this one! Sold AS IS but all you have to do is move right in!
Location
State IL
County Cook
Community Curbs, Sidewalks, Street Lights, Street Paved
Rooms
Basement None
Interior
Interior Features Wood Laminate Floors, First Floor Laundry
Heating Natural Gas, Forced Air
Cooling Central Air
Fireplace Y
Appliance Range, Microwave, Dishwasher, Refrigerator, Washer, Dryer, Stainless Steel Appliance(s)
Laundry Gas Dryer Hookup, Electric Dryer Hookup, In Unit, Sink
Exterior
Exterior Feature Patio, Brick Paver Patio, Fire Pit
Garage Detached
Garage Spaces 2.5
Waterfront false
View Y/N true
Roof Type Asphalt
Building
Lot Description Fenced Yard
Story 2 Stories
Foundation Concrete Perimeter
Sewer Public Sewer
Water Lake Michigan, Public
New Construction false
Schools
Elementary Schools Lakeview Elementary School
Middle Schools Keller Junior High School
High Schools Schaumburg High School
School District 54, 54, 211
Others
HOA Fee Include None
Ownership Fee Simple
Special Listing Condition None
Read Less
Want to know what your home might be worth? Contact us for a FREE valuation!

Our team is ready to help you sell your home for the highest possible price ASAP
© 2024 Listings courtesy of MRED as distributed by MLS GRID. All Rights Reserved.
Bought with Vitali Kniazkov • Coldwell Banker Realty






