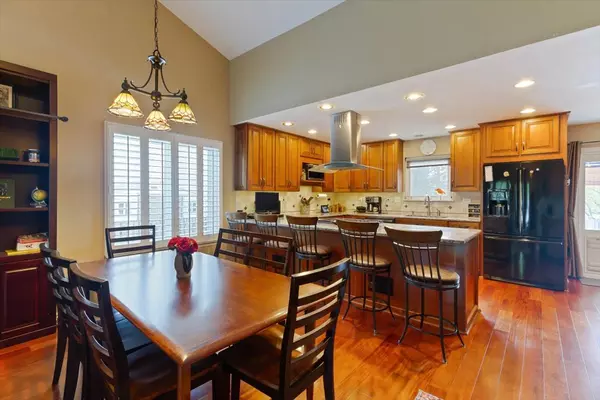$428,000
$399,900
7.0%For more information regarding the value of a property, please contact us for a free consultation.
3103 Twin Falls Drive Plainfield, IL 60586
4 Beds
4 Baths
1,760 SqFt
Key Details
Sold Price $428,000
Property Type Single Family Home
Sub Type Detached Single
Listing Status Sold
Purchase Type For Sale
Square Footage 1,760 sqft
Price per Sqft $243
MLS Listing ID 12096810
Sold Date 08/09/24
Bedrooms 4
Full Baths 3
Half Baths 2
HOA Fees $28/ann
Year Built 2004
Annual Tax Amount $6,307
Tax Year 2022
Lot Size 9,147 Sqft
Lot Dimensions 9000
Property Description
You've found your home! Three bedrooms, 3 full baths and 2 half baths, and complete in-law suite in the finished basement makes 3103 Twin Falls Dr. your perfect family home. Entertain family and friends in the remodeled kitchen (2012) then dive into your in-ground pool (2017). Later, find tranquil moments under the cedar roof as you relax on the 28X16 patio with extra privacy and quiet on pond with fountain. 3103 Twin Falls Dr. has all the amenities you need and the convenience you want; 10 minutes to grocery stories, shopping, and restaurants, and 15 minutes to highway 55. Make this updated home yours: remodeled bathroom (2) in 2014, new AC in 2018, new ejector pump in 2024, new roof and windows in 2023.
Location
State IL
County Will
Community Park, Lake, Sidewalks, Street Lights, Street Paved
Rooms
Basement Full
Interior
Interior Features First Floor Laundry, Walk-In Closet(s), Open Floorplan, Some Wood Floors
Heating Natural Gas
Cooling Central Air
Fireplaces Number 1
Fireplace Y
Appliance Microwave, Dishwasher, Refrigerator, Washer, Dryer, Disposal, Gas Cooktop, Gas Oven
Laundry In Unit
Exterior
Exterior Feature Patio, In Ground Pool
Garage Attached
Garage Spaces 2.0
Pool in ground pool
Waterfront true
View Y/N true
Roof Type Asphalt
Building
Lot Description Fenced Yard, Pond(s), Water View, Outdoor Lighting, Views
Story 2 Stories
Sewer Public Sewer
Water Public
New Construction false
Schools
Elementary Schools Meadow View Elementary School
High Schools Plainfield South High School
School District 202, 202, 202
Others
HOA Fee Include Other
Ownership Fee Simple w/ HO Assn.
Special Listing Condition None
Read Less
Want to know what your home might be worth? Contact us for a FREE valuation!

Our team is ready to help you sell your home for the highest possible price ASAP
© 2024 Listings courtesy of MRED as distributed by MLS GRID. All Rights Reserved.
Bought with Lisa Williams • Carter Realty Group






