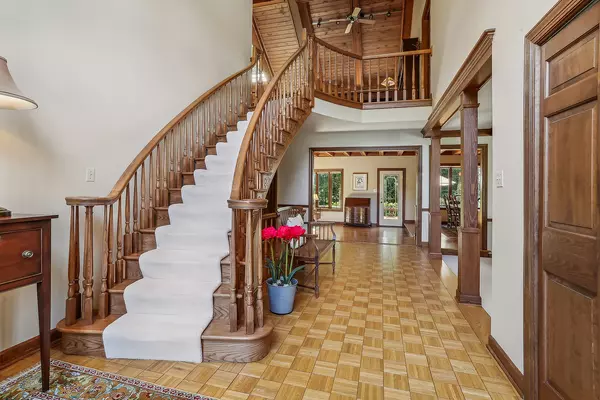$771,250
$797,700
3.3%For more information regarding the value of a property, please contact us for a free consultation.
540 Butternut Trail Frankfort, IL 60423
4 Beds
3.5 Baths
4,148 SqFt
Key Details
Sold Price $771,250
Property Type Single Family Home
Sub Type Detached Single
Listing Status Sold
Purchase Type For Sale
Square Footage 4,148 sqft
Price per Sqft $185
Subdivision Butternut Creek Woods
MLS Listing ID 12075568
Sold Date 08/12/24
Style Georgian
Bedrooms 4
Full Baths 3
Half Baths 1
HOA Fees $9/ann
Year Built 1985
Annual Tax Amount $18,058
Tax Year 2022
Lot Size 1.000 Acres
Lot Dimensions 316X248X220
Property Description
STEP INSIDE & BE IMPRESSED!!BEAUTIFUL ALL BRICK 4,148 SQ FT 2-STORY W/A MOSTLY FIN "LOOK-OUT" BASEMENT (additional approx 2,100 sq ft) ON A GORGEOUS BEAUTIFULLY LANDSCAPED 1 ACRE LOT in the DESIRABLE BUTTERNUT CREEK WOODS. NICE FLOWING FLOOR PLAN ON THE MAIN LEVEL--upon entering there's a 2-STORY FOYER & to your right is a SPACIOUS LR W/FP, ONE STEP-UP DINING ROOM (both with BEAUTIFUL WOOD BEAM CEILINGS). Walk ahead and on your left DOUBLE DOORS lead to the HUGE MAIN FLR MASTER SUITE w/gorgeous CUSTOM SCULPTED & VAULTED CEILINGS, a PRIVATE MASTER BATH w/HIS-N-HER SINKS & a BIG 9X15 WALK-IN CLOSET. CONTINUE ON to the GREAT BIG EAT-IN KIT with a nice BIG ISLAND w/COOKTOP, BEAUTIFUL FULL BRICK WALL w/a BUILT-IN OVEN, MICRO & CUSTOM WINE RACK & BEAUTIFUL WOOD BEAM CEILINGS. THERE'S A PATIO DOOR FROM THE KIT TO AN OVERSIZED FRESHLY UPDATED DECK W/SPECTACULAR VIEWS OF THE YARD!! ADJOINING THE KIT IS A SPACIOUS COZY 2-STORY FAM RM W/A FULL WALL STONE FP & BUILT-IN BOOKSHELVES. Off the kit is a LAUNDRY RM w/cabinets above+ a utility sink AND a 3/4 BATH w/GRANITE TOPS. DUAL STAIRCASES take you UPSTAIRS where you'll find 3 BIG BEDROOMS (one w/a door to an ADORABLE BALCONY/WALKWAY), a NEWLY UPDATED FULL BATH w/a SOAKING TUB, SEP SHOWER, HIS-N-HER GRANITE-TOPPED SINKS & a BEAUTIFUL LOFT W/OFFICE SPACE & VAULTED CEILINGS W/PLANK CEDAR W/BEAMS & 2 SKYLIGHTS, A WALK-OUT BALCONY OVERLOOKING THE GORGEOUS BACKYARD as well as a 12x16 walk-in ATTIC space. The NEWLY REMODELLED MOSTLY FIN "LOOK-OUT" BSMT FEATURES A BIG 25X21 REC RM W/CUSTOM CABINETS for storage, A WET BAR W/LEATHERED GRANITE TOPS (ICEMAKER, BOSCH DW, WINE FRIDGE & UNFIN WINE CELLAR, TOO) & A POOL TABLE AS WELL AS A 2-SIDED STONE FP SHARED W/A COZY 20X15 MEDIA ROOM- both with NEWER VINYL FLOORS. There's also a 20X13 GAME ROOM, A HALF BATH+ A HUGE 29X32 STORAGE ROOM. The BSMT HAS LOTS OF WINDOWS SO THERE'S PLENTY OF NATURAL LIGHT AS WELL AS BEAUTIFUL VIEWS OF THE YARD! UPDATES INC: CEDAR SHAKE ROOF W/COPPER FLASHINGS (2013), DUAL FURNACES (2013 & 2014) & DUAL CENTRAL AIR UNITS (ONE NEWER IN 2011), AprilAire HUMIDIFIER (2013), & ELEC AIR CLEANER (2014), REV OSMOSIS & A SPRINKLER SYSTEM. ALL THE WINDOWS were recently serviced by ANDERSEN. This home has CHARM & LOADS OF EXTRAS INC: CUSTOM SCULTPED, TRAY & WOOD BEAM CEILINGS, 3 FIREPLACES, DUAL STAIRCASES (FRONT & BACK), VERY UNIQUE LOFT W/INCREDIBLE VIEWS FROM THE BALCONY & ALL ON A GORGEOUS SPECTACULAR AWARD-WINNING LANDSCAPED WOODED ONE ACRE LOT with PAVER WALKWAYS FRONT & BACK. THERE'S PLENTY OF ROOM TO PUT AN INGROUND POOL, TOO! THIS HOME HAS BEEN METICULOUSLY MAINTAINED BY LONG-TIME OWNERS!! ONE LOOK & YOU'LL BE SOLD!!
Location
State IL
County Will
Community Park, Curbs, Street Lights, Street Paved
Rooms
Basement Full, English
Interior
Interior Features Vaulted/Cathedral Ceilings, Skylight(s), Bar-Wet, Hardwood Floors, Wood Laminate Floors, First Floor Bedroom, First Floor Laundry, First Floor Full Bath, Built-in Features, Walk-In Closet(s), Beamed Ceilings, Open Floorplan
Heating Natural Gas, Forced Air, Sep Heating Systems - 2+
Cooling Central Air
Fireplaces Number 3
Fireplaces Type Gas Log, Gas Starter
Fireplace Y
Appliance Range, Microwave, Dishwasher, Refrigerator, Washer, Dryer, Disposal, Stainless Steel Appliance(s), Wine Refrigerator, Cooktop, Water Softener Owned, Wall Oven
Exterior
Exterior Feature Deck, Invisible Fence
Garage Attached
Garage Spaces 3.0
Waterfront false
View Y/N true
Roof Type Shake
Building
Lot Description Landscaped, Wooded, Rear of Lot, Mature Trees, Backs to Trees/Woods
Story 2 Stories
Sewer Public Sewer
Water Public
New Construction false
Schools
High Schools Lincoln-Way East High School
School District 157C, 157C, 210
Others
HOA Fee Include Other
Ownership Fee Simple
Special Listing Condition None
Read Less
Want to know what your home might be worth? Contact us for a FREE valuation!

Our team is ready to help you sell your home for the highest possible price ASAP
© 2024 Listings courtesy of MRED as distributed by MLS GRID. All Rights Reserved.
Bought with Linda Quinn • Coldwell Banker Real Estate Group






