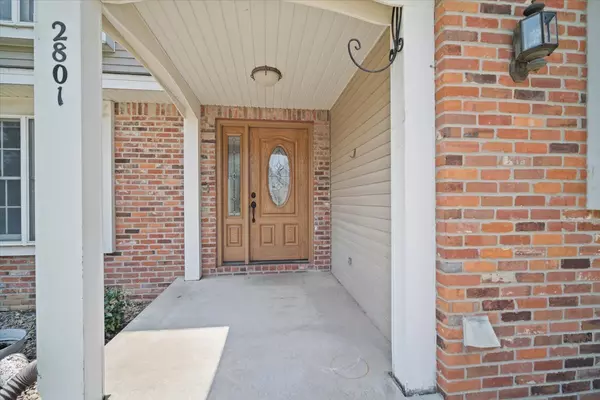$299,900
$299,900
For more information regarding the value of a property, please contact us for a free consultation.
2801 Stonehurst Drive Bloomington, IL 61704
4 Beds
2.5 Baths
3,032 SqFt
Key Details
Sold Price $299,900
Property Type Single Family Home
Sub Type Detached Single
Listing Status Sold
Purchase Type For Sale
Square Footage 3,032 sqft
Price per Sqft $98
Subdivision Eagle Ridge
MLS Listing ID 12110926
Sold Date 08/08/24
Style Traditional
Bedrooms 4
Full Baths 2
Half Baths 1
Year Built 1991
Annual Tax Amount $7,690
Tax Year 2023
Lot Dimensions 117X103
Property Description
Check out this charming 4-bedroom, 2.5-bath home in the highly sought-after Eagle Ridge Subdivision. This well-maintained home offers a thoughtful layout with main floor laundry, family room, formal living room, a separate dining room for special occasions, and a spacious eat-in kitchen with tons of cabinet space, new countertops, and a new sink (2018). All appliances are included, making it move-in ready! The large family room features a gas fireplace, ideal for cozy evenings. Upstairs, you'll find a master suite with a private en-suite bathroom and three additional bedrooms with ample closet space. A full bath completes the second floor. Recent updates enhance both comfort and efficiency, including new carpet and vinyl flooring on the main floor (2017), a high-efficiency HVAC system (2018), and a new water heater (2022). The unfinished basement offers significant storage space and potential for future finishing. The fenced backyard is a highlight, featuring a deck for outdoor dining and a basketball court for friendly games. Plus, the yard extends beyond the fence, offering extra space for gardening or play. Conveniently located near Northpoint Elementary School and close to parks, shopping, and dining options. Don't wait-this gem won't last long!
Location
State IL
County Mclean
Community Curbs, Sidewalks, Street Lights, Street Paved
Rooms
Basement Partial
Interior
Interior Features Vaulted/Cathedral Ceilings, First Floor Laundry, Built-in Features, Walk-In Closet(s), Some Carpeting, Separate Dining Room, Pantry
Heating Natural Gas
Cooling Central Air
Fireplaces Number 1
Fireplaces Type Gas Log
Fireplace Y
Exterior
Exterior Feature Deck, Other
Garage Attached
Garage Spaces 3.0
Waterfront false
View Y/N true
Roof Type Asphalt
Building
Lot Description Corner Lot, Fenced Yard
Story 2 Stories
Foundation Concrete Perimeter
Sewer Public Sewer
Water Public
New Construction false
Schools
Elementary Schools Northpoint Elementary
Middle Schools Kingsley Jr High
High Schools Normal Community High School
School District 5, 5, 5
Others
HOA Fee Include None
Ownership Fee Simple
Special Listing Condition None
Read Less
Want to know what your home might be worth? Contact us for a FREE valuation!

Our team is ready to help you sell your home for the highest possible price ASAP
© 2024 Listings courtesy of MRED as distributed by MLS GRID. All Rights Reserved.
Bought with Amanda Wycoff • BHHS Central Illinois, REALTORS






