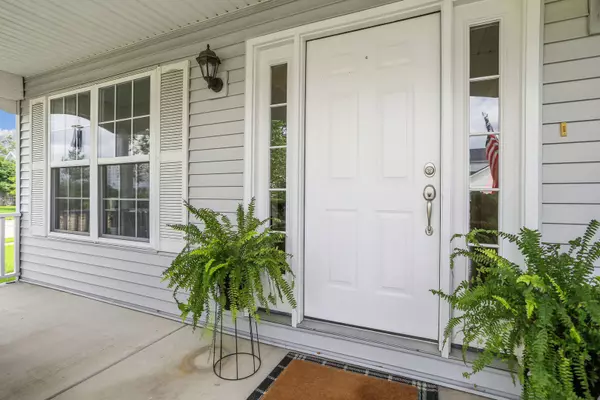$380,000
$396,900
4.3%For more information regarding the value of a property, please contact us for a free consultation.
501 Bluestem Drive Savoy, IL 61874
4 Beds
3.5 Baths
2,307 SqFt
Key Details
Sold Price $380,000
Property Type Single Family Home
Sub Type Detached Single
Listing Status Sold
Purchase Type For Sale
Square Footage 2,307 sqft
Price per Sqft $164
MLS Listing ID 12049790
Sold Date 08/14/24
Style Traditional
Bedrooms 4
Full Baths 3
Half Baths 1
HOA Fees $10/ann
Year Built 2000
Annual Tax Amount $7,171
Tax Year 2023
Lot Size 10,018 Sqft
Lot Dimensions 85X120
Property Description
Welcome to your dream home! This beautiful 4 bedroom residence offers the perfect blend of comfort, style and convenience. Step inside to discover beautiful hardwood floors that flow throughout the main floor. The spacious living room is perfect for both relaxation and entertaining while the kitchen boasts a large island, tile backsplash and ample cabinetry. Enjoy meals on the extra large patio in the private secluded backyard with mature trees. Retreat to the generously sized bedrooms, each providing plenty of closet space. The master suite features vaulted ceilings and a private bathroom with whirlpool tub. The finished basement adds incredible versatility to this home. Whether you envision a home theater, gym, playroom or office, this space can accommodate all your needs. Across the street is a beautiful park with playground and elementary school, also within close proximity to shopping and transportation routes.
Location
State IL
County Champaign
Community Park, Sidewalks, Street Paved
Rooms
Basement Full
Interior
Interior Features Vaulted/Cathedral Ceilings, Hardwood Floors, First Floor Laundry, Walk-In Closet(s)
Heating Natural Gas, Forced Air
Cooling Central Air
Fireplace N
Appliance Range, Microwave, Dishwasher, Refrigerator
Laundry Laundry Chute
Exterior
Exterior Feature Patio
Garage Attached
Garage Spaces 2.0
Waterfront false
View Y/N true
Roof Type Asphalt
Building
Story 2 Stories
Foundation Concrete Perimeter
Sewer Public Sewer
Water Public
New Construction false
Schools
Elementary Schools Unit 4 Of Choice
Middle Schools Champaign/Middle Call Unit 4 351
High Schools Central High School
School District 4, 4, 4
Others
HOA Fee Include None
Ownership Fee Simple
Special Listing Condition None
Read Less
Want to know what your home might be worth? Contact us for a FREE valuation!

Our team is ready to help you sell your home for the highest possible price ASAP
© 2024 Listings courtesy of MRED as distributed by MLS GRID. All Rights Reserved.
Bought with Matt Difanis • RE/MAX REALTY ASSOCIATES-CHA






