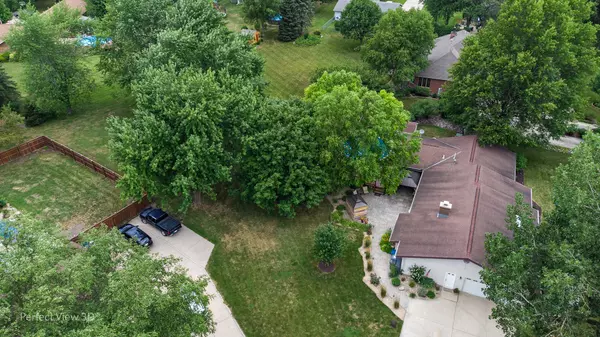$390,000
$379,000
2.9%For more information regarding the value of a property, please contact us for a free consultation.
1800 Jana Lane Morris, IL 60450
3 Beds
2.5 Baths
2,354 SqFt
Key Details
Sold Price $390,000
Property Type Single Family Home
Sub Type Detached Single
Listing Status Sold
Purchase Type For Sale
Square Footage 2,354 sqft
Price per Sqft $165
Subdivision Harmon Acres
MLS Listing ID 12105360
Sold Date 08/14/24
Style Ranch
Bedrooms 3
Full Baths 2
Half Baths 1
Year Built 1985
Annual Tax Amount $7,297
Tax Year 2023
Lot Dimensions 101X204X225X130
Property Description
Must see this beautiful family home located on a stunning landscaped corner lot! A stamped concrete sidewalk leads you to the covered front porch. Opening the front door you are greeted with beautiful hardwood floors in the foyer. The hardwood floors extend through all of the entertaining areas on the main floor. To the right is the living room with vaulted ceiling, decorator shelf and large window for an abundance of natural light. To the left off of the foyer through French doors is the dining room with crown molding, built in cabinetry/wine storage and an adjacent nook with sky light and exposed brick wall. Beyond the foyer you are greeted by an open kitchen, breakfast and family room. Again vaulted ceilings throughout this area, decorator shelves to show your family treasures, ample storage closets in the family room along with a beautiful brick wood burning fireplace. The kitchen is equipped with all stainless appliances, dual pantries, large breakfast counter and possible table space in front of sliding glass doors to the back yard. Heading towards the bedroom wing you will find a laundry room complete with washer & dryer and cabinetry for storage. Adjacent is the hall bath with separation for multiple users. Two large secondary bedrooms have wonderful ample sized walk in closets with carpeted flooring and ceiling fans. The large master suite features an enormous walk in closet, a wall of cabinetry including make up area which is adjacent to the master bath. From the master are sliding doors to access the multi level deck surrounding the above ground pool. Exiting through the sliding door from the kitchen/dining area you access a stamped concrete patio with lush landscaping, pergola and custom barbecue enclosure making cooking during inclement weather possible. There is an additional storage shed for all of your patio and pool equipment. Entering back into the family room to the right of the fireplace you will find access to a cozy sunroom which also accesses the stamped patio area. The finished basement includes a massive 18x40 rec room featuring custom wood wall treatment, separate game/poker table area and half bath all with easy care ceramic flooring. An abundance of storage with shelving is also located here. Also of note is the large 2 1/2 car attached garage with extra storage/workshop. This home is certainly the one you have been waiting for. Do not delay making your appointment today!
Location
State IL
County Grundy
Community Curbs, Street Lights, Street Paved
Rooms
Basement Full
Interior
Interior Features Vaulted/Cathedral Ceilings, Skylight(s), Hardwood Floors, First Floor Bedroom, First Floor Laundry, First Floor Full Bath, Walk-In Closet(s)
Heating Natural Gas, Forced Air
Cooling Central Air
Fireplaces Number 1
Fireplaces Type Wood Burning
Fireplace Y
Appliance Range, Microwave, Dishwasher, Refrigerator, Washer, Dryer
Laundry In Unit
Exterior
Exterior Feature Deck, Stamped Concrete Patio, Above Ground Pool, Other
Garage Attached
Garage Spaces 2.0
Pool above ground pool
Waterfront false
View Y/N true
Roof Type Asphalt
Building
Lot Description Corner Lot, Wooded
Story 1 Story
Foundation Concrete Perimeter
Sewer Public Sewer, Sewer-Storm
Water Public
New Construction false
Schools
Elementary Schools Saratoga Elementary School
Middle Schools Saratoga Elementary School
High Schools Morris Community High School
School District 60C, 60C, 101
Others
HOA Fee Include None
Ownership Fee Simple
Special Listing Condition None
Read Less
Want to know what your home might be worth? Contact us for a FREE valuation!

Our team is ready to help you sell your home for the highest possible price ASAP
© 2024 Listings courtesy of MRED as distributed by MLS GRID. All Rights Reserved.
Bought with Lori Bonarek • Lori Bonarek Realty






