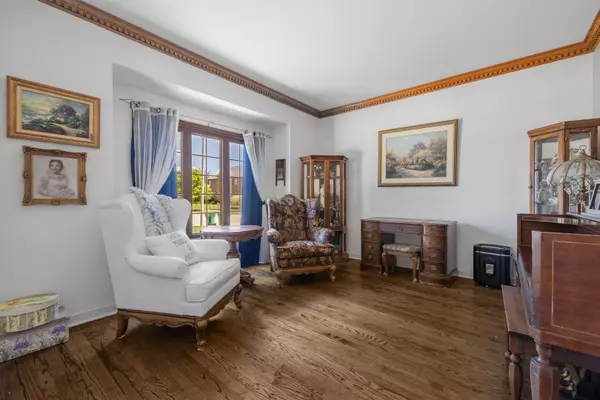$500,000
$519,900
3.8%For more information regarding the value of a property, please contact us for a free consultation.
24125 Brown Lane Plainfield, IL 60586
5 Beds
3.5 Baths
3,830 SqFt
Key Details
Sold Price $500,000
Property Type Single Family Home
Sub Type Detached Single
Listing Status Sold
Purchase Type For Sale
Square Footage 3,830 sqft
Price per Sqft $130
MLS Listing ID 12086059
Sold Date 08/14/24
Bedrooms 5
Full Baths 3
Half Baths 1
Year Built 1996
Annual Tax Amount $9,871
Tax Year 2022
Lot Size 0.340 Acres
Lot Dimensions 179X80
Property Description
Well maintained 5 bed, 3.1 bath, brick 2-story home with 2-car garage and a large finished basement. Exterior has a fenced in yard, brick paver patio, in-ground pool, shed and sprinkler system installed. The main level features an open-floor plan, high ceilings in the foyer and family room, hardwood floors throughout the living, dining and eat-in kitchen. Both the laundry room and primary suite are also located on the main level. The primary suite includes a double vanity, Jacuzzi tub and stand alone shower with a walk-in closet and tray ceilings. Step upstairs to newly finished 2nd & 3rd bedrooms with new vinyl flooring, paint, trim and light fixtures, 2nd bath with double vanity and 4th bedroom to complete the 2nd level. Large finished basement with 5th bedroom, 3rd full bath, rec room with bar (heated tile flooring in both the bathroom and rec room) and bonus room offering ample storage. Recent improvements updates: Furnace (2023), HWH (2023), AC (2017), Front Door & side lights (2021).
Location
State IL
County Will
Rooms
Basement Full
Interior
Interior Features Vaulted/Cathedral Ceilings, Bar-Wet, Hardwood Floors, Heated Floors, First Floor Bedroom, First Floor Laundry, First Floor Full Bath, Open Floorplan, Some Carpeting, Pantry
Heating Natural Gas
Cooling Central Air
Fireplaces Number 1
Fireplaces Type Gas Starter
Fireplace Y
Exterior
Garage Attached
Garage Spaces 2.0
Waterfront false
View Y/N true
Building
Story 2 Stories
Sewer Public Sewer
Water Public
New Construction false
Schools
School District 202, 202, 202
Others
HOA Fee Include None
Ownership Fee Simple
Special Listing Condition Corporate Relo
Read Less
Want to know what your home might be worth? Contact us for a FREE valuation!

Our team is ready to help you sell your home for the highest possible price ASAP
© 2024 Listings courtesy of MRED as distributed by MLS GRID. All Rights Reserved.
Bought with Diana Jasin • Chicagoland Brokers Inc.






