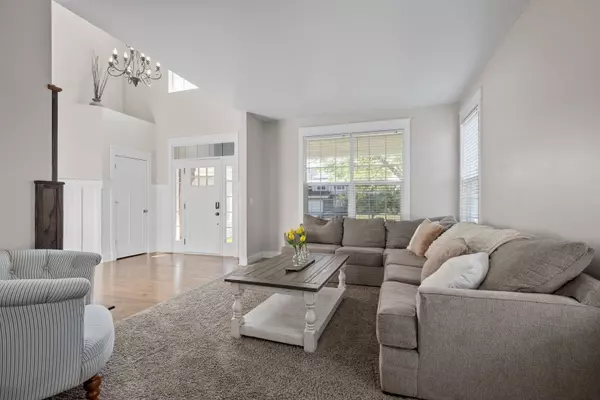$460,000
$468,000
1.7%For more information regarding the value of a property, please contact us for a free consultation.
25330 Balmoral Drive Shorewood, IL 60404
4 Beds
2.5 Baths
2,760 SqFt
Key Details
Sold Price $460,000
Property Type Single Family Home
Sub Type Detached Single
Listing Status Sold
Purchase Type For Sale
Square Footage 2,760 sqft
Price per Sqft $166
MLS Listing ID 12112220
Sold Date 08/15/24
Bedrooms 4
Full Baths 2
Half Baths 1
HOA Fees $38/qua
Year Built 2006
Annual Tax Amount $9,762
Tax Year 2023
Lot Size 10,018 Sqft
Lot Dimensions 73X137
Property Description
Completely updated 2-story brick home in highly sought-after Kipling Estates neighborhood features 4 beds, 2.5 baths + Office/Den on the main level. As you enter the striking foyer, you'll be greeted by high ceilings adorned with tall board and batten accents. The open craftsman-style layout features stunning hardwood flooring that seamlessly flows through the dining and kitchen areas. The updated kitchen is a chef's dream, featuring 42" white cabinets, granite countertops, an island, and a pantry. This bright, functional space opens to a spacious family room, where large windows flood the area with natural light and a gas-starting fireplace adds a cozy touch. The main level also includes a convenient half bath, laundry room and a multi-functional office/den that can be used for a variety of different purposes. Make your way upstairs to the primary suite with vaulted ceilings highlighted by a wooden beam, his and hers walk-in closets with organizers for ample storage and a large primary bath complete with dual vanities, a jacuzzi tub, and a standalone shower. Three additional spacious bedrooms, two with their own walk-in closets, and a second full bath complete the upper level. Outside, you'll find a large fenced-in backyard with fresh new landscaping, a concrete patio, and a brand-new pergola that stays with the home. Recent improvements include: Landscaping (2024), Pergola (2024), Roof & Gutters (2023), Siding (2023), Fence (2023), Dishwasher (2023), Garbage disposal (2023), Furnace, AC, and HWH (2022), and Paint (2022). Enjoy the numerous community amenities Kipling Estates has to offer, including a pool, splash pad, fitness center, parks, and more!
Location
State IL
County Will
Community Clubhouse, Park, Pool
Rooms
Basement Full
Interior
Interior Features Vaulted/Cathedral Ceilings, Hardwood Floors, First Floor Bedroom, First Floor Laundry, Walk-In Closet(s), Ceiling - 9 Foot, Open Floorplan, Granite Counters
Heating Natural Gas
Cooling Central Air
Fireplaces Number 1
Fireplaces Type Wood Burning, Gas Starter
Fireplace Y
Appliance Range, Microwave, Dishwasher, Refrigerator, Washer, Dryer, Disposal
Exterior
Garage Attached
Garage Spaces 2.0
Waterfront false
View Y/N true
Roof Type Asphalt
Building
Lot Description Fenced Yard
Story 2 Stories
Foundation Concrete Perimeter
Sewer Public Sewer
Water Public
New Construction false
Schools
School District 201, 201, 111
Others
HOA Fee Include Clubhouse,Exercise Facilities,Pool,Other
Ownership Fee Simple
Special Listing Condition None
Read Less
Want to know what your home might be worth? Contact us for a FREE valuation!

Our team is ready to help you sell your home for the highest possible price ASAP
© 2024 Listings courtesy of MRED as distributed by MLS GRID. All Rights Reserved.
Bought with Brooke DeMumbrum • Premiere Realty Group Inc






