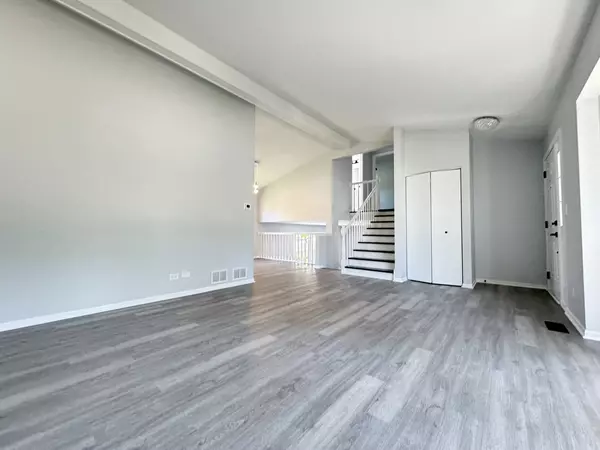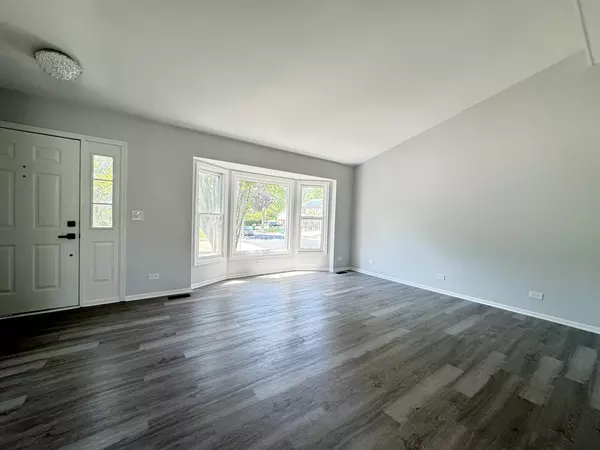$450,000
$445,000
1.1%For more information regarding the value of a property, please contact us for a free consultation.
1098 Pear Tree Lane Wheeling, IL 60090
3 Beds
2.5 Baths
1,644 SqFt
Key Details
Sold Price $450,000
Property Type Single Family Home
Sub Type Detached Single
Listing Status Sold
Purchase Type For Sale
Square Footage 1,644 sqft
Price per Sqft $273
MLS Listing ID 12084059
Sold Date 08/09/24
Style Tri-Level
Bedrooms 3
Full Baths 2
Half Baths 1
Year Built 1985
Annual Tax Amount $7,907
Tax Year 2022
Lot Size 0.265 Acres
Lot Dimensions 11522
Property Description
Newly rehab in June 2024. This tri-level home - 3 bedrooms and 2.5 bathrooms located in the desirable Ridgefield subdivision ,walking distance from Pleasant Run Park with its playground, walking trails, and green space. Good schools. New kitchen with GE appliances , brand new GE washer and dryer , New AC , New Roof , New Skylight , New Furnace , New Hot water tank , New Sum pump, New windows , New humidifier, New garage door machine, large primary bedroom with attached full bathroom. Heated 2 Car attached garage . Finished basement and more. All rehab work is done with permits , licensed and inspected by village of wheeling.
Location
State IL
County Cook
Rooms
Basement Partial
Interior
Heating Natural Gas
Cooling Central Air
Fireplace N
Appliance Range, Dishwasher, Refrigerator, Disposal
Exterior
Garage Attached
Garage Spaces 2.0
Waterfront false
View Y/N true
Roof Type Asphalt
Building
Story Split Level w/ Sub
Sewer Public Sewer
Water Public
New Construction false
Schools
Elementary Schools Anne Sullivan Elementary School
High Schools Wheeling High School
School District 23, 214, 214
Others
HOA Fee Include None
Ownership Fee Simple
Special Listing Condition None
Read Less
Want to know what your home might be worth? Contact us for a FREE valuation!

Our team is ready to help you sell your home for the highest possible price ASAP
© 2024 Listings courtesy of MRED as distributed by MLS GRID. All Rights Reserved.
Bought with Nancy Doherty • A Step Above Homes, LLC






