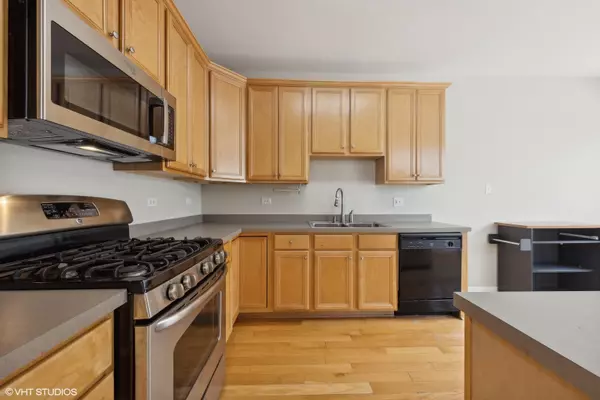$321,750
$330,000
2.5%For more information regarding the value of a property, please contact us for a free consultation.
657 Pheasant Trail #657 St. Charles, IL 60174
3 Beds
2.5 Baths
1,440 SqFt
Key Details
Sold Price $321,750
Property Type Townhouse
Sub Type Townhouse-2 Story
Listing Status Sold
Purchase Type For Sale
Square Footage 1,440 sqft
Price per Sqft $223
Subdivision Pheasant Run Trails
MLS Listing ID 12114670
Sold Date 08/16/24
Bedrooms 3
Full Baths 2
Half Baths 1
HOA Fees $265/mo
Year Built 2001
Annual Tax Amount $5,106
Tax Year 2023
Lot Dimensions 30X93
Property Description
This is an incredible opportunity to call this beautiful 3 bedroom. 2 1/2 townhouse (end-unit) located in the Pheasant Run Trails subdivision of of St. Charles your new home! This townhouse offers incredible space and a wonderful flow from room to room. The main level features pristine hardwood flooring throughout, neutral paint, and an abundance of natural light. The sunny kitchen provides you with 42" maple cabinetry, great counter space, and a breakfast area which will be a perfect spot to enjoy your morning coffee. The living and dining rooms also offer enough room to satisfy your decorating & furnishing needs and you'll have easy access to your private balcony where you can enjoy your outdoor experience. On the 2nd level you'll discover two large bedrooms which includes the master suite with a full bath and a walk-in closet with organizers. The 3rd bedroom and laundry are will be found on the lower level of this home. This townhouse comes with newer furnace and a/c units and is conveniently located in a wonderful neighborhood near shopping, restaurants, and parks.
Location
State IL
County Dupage
Rooms
Basement Partial, English
Interior
Interior Features Vaulted/Cathedral Ceilings, Hardwood Floors, Storage, Walk-In Closet(s)
Heating Natural Gas
Cooling Central Air
Fireplace N
Appliance Range, Microwave, Dishwasher, Refrigerator, Washer, Dryer, Disposal, Stainless Steel Appliance(s)
Laundry Gas Dryer Hookup, In Unit
Exterior
Exterior Feature Balcony, End Unit
Garage Attached
Garage Spaces 2.0
Waterfront false
View Y/N true
Roof Type Asphalt
Building
Foundation Concrete Perimeter
Sewer Public Sewer
Water Public
New Construction false
Schools
Elementary Schools Norton Creek Elementary School
Middle Schools Wredling Middle School
High Schools St. Charles East High School
School District 303, 303, 303
Others
Pets Allowed Cats OK, Dogs OK
HOA Fee Include Insurance,Exterior Maintenance,Lawn Care,Snow Removal
Ownership Fee Simple
Special Listing Condition None
Read Less
Want to know what your home might be worth? Contact us for a FREE valuation!

Our team is ready to help you sell your home for the highest possible price ASAP
© 2024 Listings courtesy of MRED as distributed by MLS GRID. All Rights Reserved.
Bought with Anthony Marre • Fulton Grace Realty






