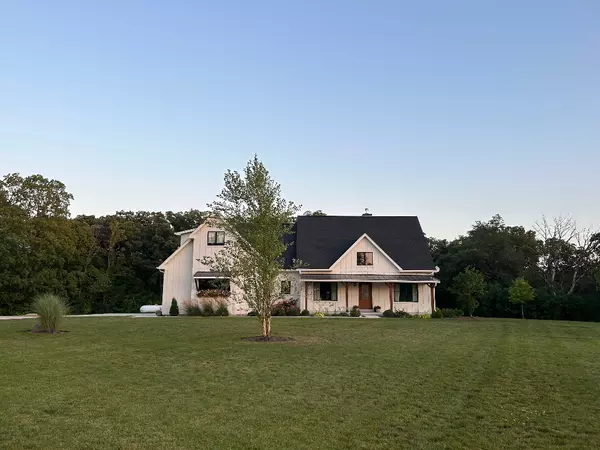$605,000
$649,000
6.8%For more information regarding the value of a property, please contact us for a free consultation.
6703 W Dupont Road Morris, IL 60450
4 Beds
3.5 Baths
2,788 SqFt
Key Details
Sold Price $605,000
Property Type Single Family Home
Sub Type Detached Single
Listing Status Sold
Purchase Type For Sale
Square Footage 2,788 sqft
Price per Sqft $217
MLS Listing ID 12056767
Sold Date 08/19/24
Style Traditional
Bedrooms 4
Full Baths 3
Half Baths 1
Year Built 2020
Annual Tax Amount $10,375
Tax Year 2022
Lot Dimensions 302X621X358X806
Property Description
Welcome to this exceptional property located on scenic DuPont Road in Morris Illinois. This property seamlessly blends the tranquility and charm of the countryside with the comforts of modern living. This modern style farmhouse was built by and crafted with care by its sole owner's vision. The residence offers an ideal space for both private relaxation and entertaining. Situated on 5.24 acres of picturesque land, the property boasts a combination of open grassy fields and wooded areas. A winding driveway leads to the house, characterized by its well-proportioned design and inviting atmosphere. Upon entering from a covered front entry porch guests are greeted by a welcoming open floor plan featuring a vaulted ceiling foyer, a great room including a stunning stone wood burning Osburn fireplace and cathedral ceiling with the adjacent covered back porch offering sweeping views of the wooded landscape. White oak hardwood floors throughout. The open floor plan includes a kitchen with quartz countertops, farmhouse sink, shaker style cabinets, and walk in pantry, high-end appliances and a dining room all boasting plenty of natural light. The primary bedroom suite features, large walk-in closet, and a luxurious bathroom with barn door entry, walk in shower, free standing garden tub and heated tile floor. Additionally, a mudroom with laundry facilities, farmhouse utility sink, cabinets with butcher-block countertop provides practical spaces and storage for daily living. A white oak tread staircase leads to the second floor, which features a barn door leading into a spacious bedroom, game room or office, a full size bathroom with a subway tiled tub/shower, and ample closet space. The second and third bedrooms on the first floor include walk in closets and share a large subway tiled tub/shower full size bathroom. Additional details include 10' ceilings throughout, tankless water heater, hybrid insulation, Anderson windows, Therma-Tru doors, LP Smartside siding, professional landscaping, rare piece of beautiful property and a full basement with future bathroom plumbing roughed in. Large attached 2 car garage. In summary, this property offers a unique blend of countryside charm and modern luxury, with thoughtful design and attention to detail evident throughout. A visit is essential to fully appreciate all that this remarkable home has to offer.
Location
State IL
County Grundy
Rooms
Basement Full
Interior
Heating Propane, Forced Air
Cooling Central Air
Fireplaces Number 1
Fireplace Y
Exterior
Garage Attached
Garage Spaces 2.0
Waterfront false
View Y/N true
Building
Story 2 Stories
Sewer Septic-Private
Water Private Well
New Construction false
Schools
Elementary Schools Mazon-Verona-Kinsman Middle Scho
Middle Schools Mazon-Verona-Kinsman Elementary
High Schools Seneca Township High School
School District 2C, 2C, 160
Others
HOA Fee Include None
Ownership Fee Simple
Special Listing Condition None
Read Less
Want to know what your home might be worth? Contact us for a FREE valuation!

Our team is ready to help you sell your home for the highest possible price ASAP
© 2024 Listings courtesy of MRED as distributed by MLS GRID. All Rights Reserved.
Bought with Edward Pluchar • Keller Williams Preferred Rlty






