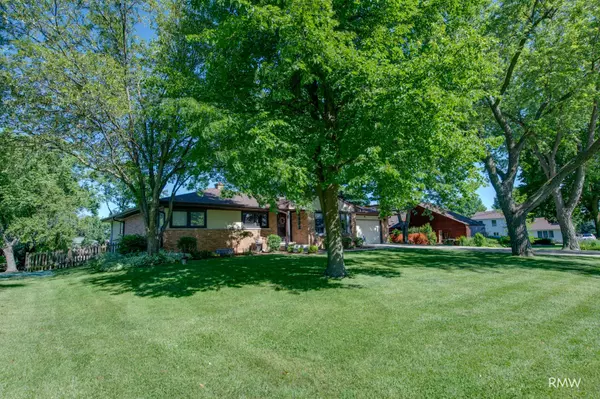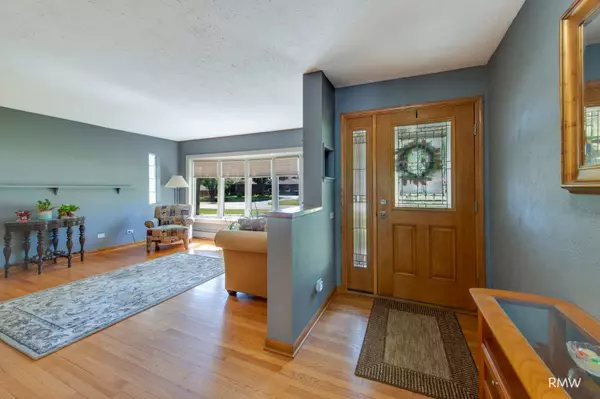$465,000
$498,000
6.6%For more information regarding the value of a property, please contact us for a free consultation.
1515 Greenbriar Lane Schaumburg, IL 60193
3 Beds
3 Baths
2,024 SqFt
Key Details
Sold Price $465,000
Property Type Single Family Home
Sub Type Detached Single
Listing Status Sold
Purchase Type For Sale
Square Footage 2,024 sqft
Price per Sqft $229
MLS Listing ID 12094034
Sold Date 08/19/24
Style Ranch
Bedrooms 3
Full Baths 3
Year Built 1958
Annual Tax Amount $8,629
Tax Year 2022
Lot Size 0.460 Acres
Lot Dimensions 199X99X200X100
Property Description
Opportunity Knocks! More than meets the eye.. in this Expanded Ranch with huge, Vaulted Family Room & Master Suite Addition.. plus, high-end Finished Basement! And it's all nestled in one of the premier neighborhoods in Schaumburg Township on a rare, almost half-acre, park-like yard in Sunset Hills! Updated/Remodeled throughout! From the super-spacious kitchen with Granite Counters, custom lighting, pantry and all appliances, to Finished Basement with Built-in, custom cabinetry, granite counters, custom lighting, custom wine-niche, etc., to the 3 Full Remodeled Bathrooms, Hardwood Floors, Solid Cherry Doors, Recessed Lighting, etc.! This home offers everything you could want! And well maintained by longtime owners including many other improvements: Roof, Siding, Soffits and Gutters in 2019. Well-pump, 2017. Water Heater, 2014. Newer Windows and Doors and A/C Condenser. Newer Concrete Driveway, Sidewalk and Stoop. Large Deck overlooking private backyard with Firepit! Garage fridge stays too. Seller also offering up to 4% back in closing cost credits or reduction in sales price. Come see.. come sigh! Make your move..
Location
State IL
County Cook
Community Park, Tennis Court(S), Street Paved
Rooms
Basement Partial
Interior
Interior Features Vaulted/Cathedral Ceilings, Skylight(s), Bar-Dry, Hardwood Floors, First Floor Bedroom, First Floor Full Bath, Walk-In Closet(s), Granite Counters, Workshop Area (Interior)
Heating Natural Gas
Cooling Central Air
Fireplace N
Appliance Microwave, Dishwasher, Refrigerator, Washer, Dryer, Wine Refrigerator, Cooktop, Range Hood, Water Purifier Owned, Water Softener Owned, Gas Cooktop, Wall Oven
Laundry Gas Dryer Hookup, In Unit
Exterior
Exterior Feature Deck, Storms/Screens, Workshop
Garage Attached
Garage Spaces 2.0
Waterfront false
View Y/N true
Roof Type Asphalt
Building
Lot Description Fenced Yard, Landscaped, Mature Trees, Garden
Story 1 Story
Foundation Concrete Perimeter
Sewer Septic-Private
Water Private Well
New Construction false
Schools
Elementary Schools Fredrick Nerge Elementary School
Middle Schools Margaret Mead Junior High School
High Schools J B Conant High School
School District 54, 54, 211
Others
HOA Fee Include None
Ownership Fee Simple
Special Listing Condition None
Read Less
Want to know what your home might be worth? Contact us for a FREE valuation!

Our team is ready to help you sell your home for the highest possible price ASAP
© 2024 Listings courtesy of MRED as distributed by MLS GRID. All Rights Reserved.
Bought with Kristina Jarczyk • RE/MAX Liberty






