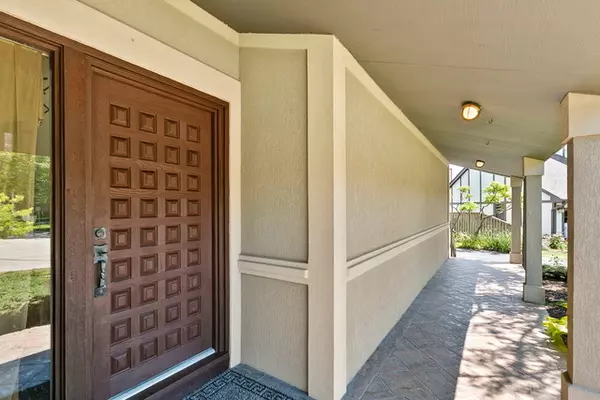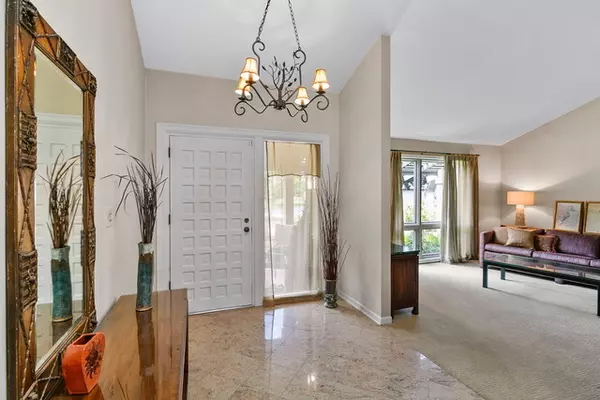$660,000
$675,000
2.2%For more information regarding the value of a property, please contact us for a free consultation.
5925 Lyman Avenue Downers Grove, IL 60516
3 Beds
2.5 Baths
2,695 SqFt
Key Details
Sold Price $660,000
Property Type Single Family Home
Sub Type Detached Single
Listing Status Sold
Purchase Type For Sale
Square Footage 2,695 sqft
Price per Sqft $244
MLS Listing ID 12065219
Sold Date 08/21/24
Style Contemporary
Bedrooms 3
Full Baths 2
Half Baths 1
Year Built 1978
Annual Tax Amount $9,535
Tax Year 2023
Lot Size 0.260 Acres
Lot Dimensions 175 X 126 X40 X126
Property Description
Welcome Home! Enter to vaulted ceilings and open spaces for entertaining. A 3 sided gas fireplace sits between living space and dining area. A sliding door from dining room to a patio expands entertaining or grilling space. This beautiful 3 bedroom, 2.5 bathroom home with custom features throughout will amaze. Large kitchen has eating space and counter space for your next party to be a hit. Kitchen and family room are open with views of fully landscaped yard. Another sliding door adds accessibility. The primary bedroom with private ensuite, double vanity, walk in organized closets, has tons of storage space for the occupants. Bedroom two and three share a Jack and Jill bathroom. Basement has a wet bar in rec room and two rooms for work space or crafts. The two car garage has a new epoxy floor. This home sits in a quiet cul-de-sac where neighbors chat, and kids can play without traffic zooming by. This location can not be beat. Kids can go to top rated schools without crossing a street. The YMCA is close for all that they offer ie swimming, health club, before and after school care. The Downers Grove Swim and Racquet Club is just a few blocks away. Twin Lakes golf is close and great learning or practice spot for golfers. Downtown Downers Grove with its robust downtown and train station is a 1 mile walk. Express trains will have you downtown Chicago in 27 minutes. This home offers so much, don't pass it up.
Location
State IL
County Dupage
Community Sidewalks, Street Lights, Street Paved
Rooms
Basement Full
Interior
Interior Features Workshop Area (Interior)
Heating Natural Gas
Cooling Central Air
Fireplaces Number 1
Fireplaces Type Double Sided
Fireplace Y
Appliance Range, Microwave, Dishwasher, Refrigerator, Washer, Dryer, Disposal
Exterior
Garage Attached
Garage Spaces 2.5
Waterfront false
View Y/N true
Roof Type Asphalt
Building
Story 2 Stories
Foundation Concrete Perimeter
Sewer Public Sewer
Water Lake Michigan
New Construction false
Schools
Elementary Schools Fairmount Elementary School
Middle Schools O Neill Middle School
High Schools South High School
School District 58, 58, 99
Others
HOA Fee Include None
Ownership Fee Simple
Special Listing Condition None
Read Less
Want to know what your home might be worth? Contact us for a FREE valuation!

Our team is ready to help you sell your home for the highest possible price ASAP
© 2024 Listings courtesy of MRED as distributed by MLS GRID. All Rights Reserved.
Bought with Liz Duffy • @properties Christie's International Real Estate






