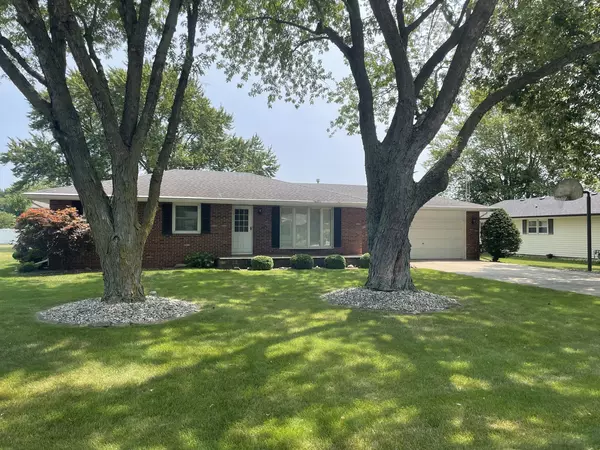$289,900
$289,900
For more information regarding the value of a property, please contact us for a free consultation.
1150 Cardinal Drive Bourbonnais, IL 60914
3 Beds
2 Baths
2,168 SqFt
Key Details
Sold Price $289,900
Property Type Single Family Home
Sub Type Detached Single
Listing Status Sold
Purchase Type For Sale
Square Footage 2,168 sqft
Price per Sqft $133
MLS Listing ID 12117753
Sold Date 08/22/24
Style Ranch
Bedrooms 3
Full Baths 2
Year Built 1970
Annual Tax Amount $4,893
Tax Year 2023
Lot Dimensions 100X200
Property Description
Welcome to 1150 Cardinal Drive. This beautiful ranch home has been owned by the same family for 50 years. You are welcomed in by a brick front porch and inviting living room. You'll love the updated eat in kitchen with solid wood cabinets, island, and large pantry. This home offers 3 nice sized bedrooms with oversized closets. The kitchen opens into a large family room addition with corner brick (gas starter) fireplace. Off the family room you will find a den, which could be converted into a 4th bedroom or 2nd primary suite. The four seasons room off the family room is great for entertaining. You will find a fabulous brick patio off the for seasons room for outdoor entertaining. This home sits on an over sized beautiful lot with mature trees.
Location
State IL
County Kankakee
Zoning SINGL
Rooms
Basement None
Interior
Interior Features First Floor Bedroom, First Floor Laundry, First Floor Full Bath
Heating Natural Gas
Cooling Central Air
Fireplaces Number 1
Fireplaces Type Gas Starter
Fireplace Y
Appliance Range, Microwave, Dishwasher, Refrigerator, Washer, Dryer
Laundry Electric Dryer Hookup
Exterior
Exterior Feature Patio, Brick Paver Patio
Garage Attached
Garage Spaces 2.5
Waterfront false
View Y/N true
Roof Type Asphalt
Building
Story 1 Story
Sewer Public Sewer
Water Private Well
New Construction false
Schools
School District 258, 258, 307
Others
HOA Fee Include None
Ownership Fee Simple
Special Listing Condition None
Read Less
Want to know what your home might be worth? Contact us for a FREE valuation!

Our team is ready to help you sell your home for the highest possible price ASAP
© 2024 Listings courtesy of MRED as distributed by MLS GRID. All Rights Reserved.
Bought with Allison Ascher • Coldwell Banker Realty






