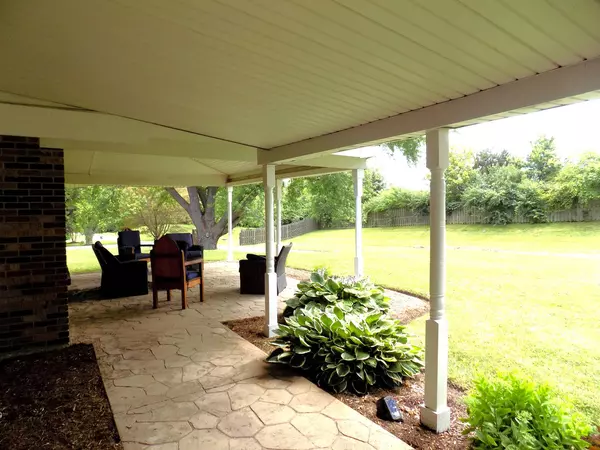$685,000
$749,900
8.7%For more information regarding the value of a property, please contact us for a free consultation.
28W780 Woodland Court Warrenville, IL 60555
4 Beds
2 Baths
2,242 SqFt
Key Details
Sold Price $685,000
Property Type Single Family Home
Sub Type Detached Single
Listing Status Sold
Purchase Type For Sale
Square Footage 2,242 sqft
Price per Sqft $305
MLS Listing ID 12095559
Sold Date 08/22/24
Style Ranch
Bedrooms 4
Full Baths 2
Year Built 1969
Annual Tax Amount $14,285
Tax Year 2023
Lot Size 2.390 Acres
Lot Dimensions 391X246X383X307
Property Description
Breathtaking views from this amazing Warrenville home situated on over 2.3 acres. From the moment you enter this home you will appreciate the warmth and attention to detail it offers. Featuring dual whole house radiant heated flooring with dual temperature zones. 2017 fully remodeled kitchen with custom cabinets, farm sink, granite countertops, stainless steel appliances, 30" KitchenAid Warming Drawer, custom lighting, vaulted ceilings, skylights, and so much more. Inviting open layout with generously sized dining room and family room. The massive family room boasts vaulted ceilings and sliding doors; opening out to a private oasis filled with nature that just can't be compared to any other setting. It is like watching your own private nature show from the comfort of your family room! 4 bedrooms all with new 2021 Andersen windows, great closet space, and all with heated floors. The huge Master Bedroom has a completely updated bathroom with double sinks, newer lighting, granite countertops & a beautiful shower. Also features tons of closet space, a beautiful large sitting room with a charming brick interior wall, vaulted ceiling, skylights, and heated floors. Step out from the Master Bedroom onto the custom paver patio with a private pergola. 2nd bathroom is completely updated with double sinks, a quartz countertop, custom fixtures, and a gorgeous tile floor design. Other features include NEW 2021 Andersen windows, 2021 Water Heater, 2017 Dual A/C Units. Also includes 2.5 attached garage, plus another detached garage with 3 huge stalls with 2 commercial-sized doors. Enjoy the amazing and massive paver patio, custom-built fire pit, and outdoor grill and bar area. There is a concrete exterior stairway access to a lower-level mechanical and storage room. Award Winning District 200 Schools. This home is truly an entertainer and nature lover's dream space!
Location
State IL
County Dupage
Community Horse-Riding Area, Horse-Riding Trails, Gated
Rooms
Basement None
Interior
Interior Features Vaulted/Cathedral Ceilings, Skylight(s), Heated Floors, First Floor Bedroom, First Floor Laundry, First Floor Full Bath, Built-in Features, Open Floorplan, Granite Counters, Separate Dining Room
Heating Natural Gas, Steam, Radiant, Zoned
Cooling Central Air, Zoned, Dual
Fireplace N
Appliance Range, Microwave, Dishwasher, Refrigerator, Washer, Dryer, Disposal
Laundry Sink
Exterior
Exterior Feature Patio, Brick Paver Patio, Outdoor Grill, Fire Pit
Garage Attached, Detached
Garage Spaces 7.0
Waterfront true
View Y/N true
Roof Type Asphalt
Building
Lot Description Cul-De-Sac, Fenced Yard, Horses Allowed, Landscaped, Stream(s), Water View
Story 1 Story
Foundation Concrete Perimeter
Sewer Septic-Private
Water Private Well
New Construction false
Schools
Elementary Schools Bower Elementary School
Middle Schools Hubble Middle School
High Schools Wheaton Warrenville South H S
School District 200, 200, 200
Others
HOA Fee Include None
Ownership Fee Simple
Special Listing Condition None
Read Less
Want to know what your home might be worth? Contact us for a FREE valuation!

Our team is ready to help you sell your home for the highest possible price ASAP
© 2024 Listings courtesy of MRED as distributed by MLS GRID. All Rights Reserved.
Bought with Kyle Kissane • Jameson Sotheby's Intl Realty






