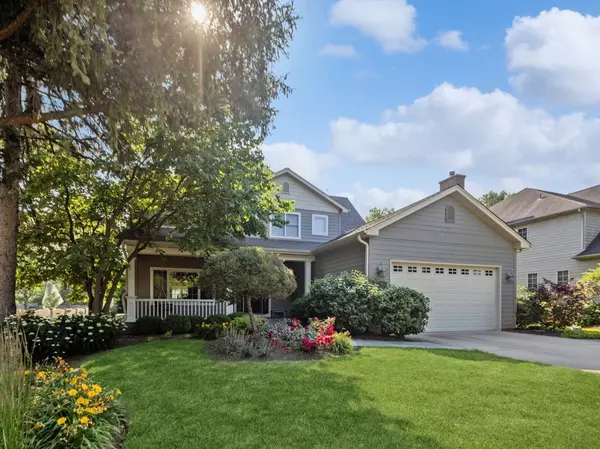$935,000
$950,000
1.6%For more information regarding the value of a property, please contact us for a free consultation.
5823 Lyman Avenue Downers Grove, IL 60516
4 Beds
3.5 Baths
3,502 SqFt
Key Details
Sold Price $935,000
Property Type Single Family Home
Sub Type Detached Single
Listing Status Sold
Purchase Type For Sale
Square Footage 3,502 sqft
Price per Sqft $266
MLS Listing ID 12105253
Sold Date 08/22/24
Style Traditional
Bedrooms 4
Full Baths 3
Half Baths 1
Year Built 2004
Annual Tax Amount $15,286
Tax Year 2023
Lot Dimensions 75 X 301
Property Description
Welcome to your dream home in Downers Grove situated on over 1/2 acre of property! The charming front porch with blue stone patio welcomes you into this lovely home. The spacious, custom-built residence boasts 4 bedrooms, plus bonus room, and 3.5 baths, including a 1st floor primary suite with luxury bath! The formal dining room and butler's pantry flow into the open-concept gourmet kitchen & family room with stone fireplace, all with hardwood floors, custom cabinets, large island, desk area, granite countertops and door leading to the amazing professionally landscaped fully-fenced backyard featuring a large patio and beautiful perennial plants. The main level also includes a spacious laundry room/mudroom. Upstairs you will find 3 additional bedrooms, the bonus room and 2 full baths. The unfinished basement is perfect for play or your ideas! Home also includes a whole-house generator & vacuum, internet, and irrigation systems. Furniture and Playset can stay. Located close to downtown Downers Grove, you will enjoy a variety of amenities including restaurants, boutiques, library, and theatre. Commuting is a breeze with easy access to the Fairview and Main Street commuter train stations. Excellent Fairmount Elementary, O'Neill Middle School and Downers Grove South! Make an appointment today!
Location
State IL
County Dupage
Rooms
Basement Full
Interior
Interior Features Bar-Wet, Hardwood Floors, First Floor Bedroom, First Floor Laundry, First Floor Full Bath, Walk-In Closet(s), Ceiling - 9 Foot, Some Carpeting, Granite Counters, Separate Dining Room
Heating Natural Gas, Forced Air
Cooling Central Air
Fireplaces Number 1
Fireplace Y
Appliance Range, Microwave, Dishwasher, Refrigerator, Washer, Dryer, Disposal, Stainless Steel Appliance(s)
Laundry Gas Dryer Hookup, In Unit, Sink
Exterior
Garage Attached
Garage Spaces 2.0
Waterfront false
View Y/N true
Building
Story 2 Stories
Sewer Public Sewer
Water Lake Michigan
New Construction false
Schools
Elementary Schools Fairmount Elementary School
Middle Schools O Neill Middle School
High Schools South High School
School District 58, 58, 99
Others
HOA Fee Include None
Ownership Fee Simple
Special Listing Condition None
Read Less
Want to know what your home might be worth? Contact us for a FREE valuation!

Our team is ready to help you sell your home for the highest possible price ASAP
© 2024 Listings courtesy of MRED as distributed by MLS GRID. All Rights Reserved.
Bought with Graham Manges • Compass






