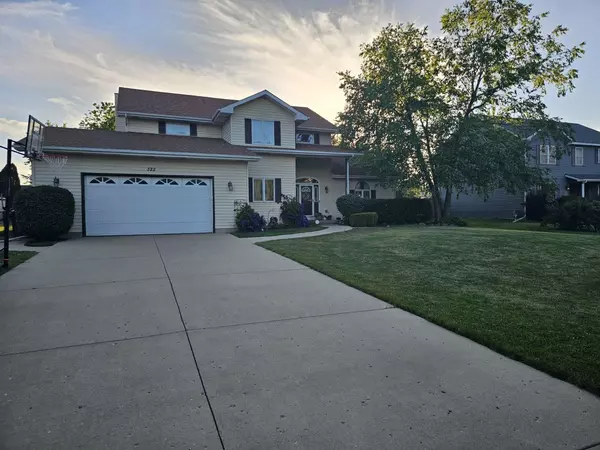$390,000
$399,999
2.5%For more information regarding the value of a property, please contact us for a free consultation.
322 Old Darby Lane Winthrop Harbor, IL 60096
5 Beds
3.5 Baths
3,062 SqFt
Key Details
Sold Price $390,000
Property Type Single Family Home
Sub Type Detached Single
Listing Status Sold
Purchase Type For Sale
Square Footage 3,062 sqft
Price per Sqft $127
Subdivision Covenant Cove
MLS Listing ID 12103752
Sold Date 08/23/24
Style Contemporary
Bedrooms 5
Full Baths 3
Half Baths 1
Year Built 1997
Annual Tax Amount $12,226
Tax Year 2023
Lot Size 0.350 Acres
Lot Dimensions 85 X 179
Property Description
YOU HAVE BEEN WAITING FOR THIS HOME!!!! This 5 bedroom home has a wonderful layout for your family and friends to enjoy! First floor living room is 29x16 with lots of windows and room to entertain. First floor family room with a fireplace is so inviting. The kitchen has been updated with Corian type counters and has an abundance of counters and cabinets plus a fabulous pantry for everything you need! The dining area is surrounded by windows overlooking the deck and the fenced back yard. First floor laundry and mud room off the garage is extra large. The first floor office or playroom is so convenient. Upstairs features 4 bedrooms. The primary bedroom has a walk in closet, full bathroom with a separate shower and tub. Second full bath for the rest of the family and friends. The finished basement has another family room area, a bar area with a sink, the 5th bedroom plus another full bathroom!! Tons of unfinished areas for all your storage needs. The built in shelving units are a huge asset. Bonus room in the basement too for your crafts or hobbies. Zoned heating and cooling with 2 furnaces and 2 central air units were all serviced in April of 2024. Furnaces were replaced in 2015 and 2016. Hot water heater was new in 2019. New roof in 2016. Gas Heated Extra Large Garage, Water infiltration system. Too much to list, you have to see for yourself!!!
Location
State IL
County Lake
Community Park, Lake, Street Lights, Street Paved
Rooms
Basement Full
Interior
Interior Features Vaulted/Cathedral Ceilings, Wood Laminate Floors, First Floor Laundry, Walk-In Closet(s)
Heating Natural Gas, Forced Air
Cooling Central Air, Zoned
Fireplaces Number 1
Fireplaces Type Gas Log, Gas Starter
Fireplace Y
Appliance Range, Microwave, Dishwasher, Refrigerator, Washer, Dryer, Disposal
Laundry Sink
Exterior
Exterior Feature Deck, Storms/Screens
Garage Attached
Garage Spaces 2.0
Waterfront false
View Y/N true
Roof Type Asphalt
Building
Lot Description Fenced Yard
Story 2 Stories
Foundation Concrete Perimeter
Sewer Public Sewer
Water Public
New Construction false
Schools
School District 1, 1, 126
Others
HOA Fee Include None
Ownership Fee Simple
Special Listing Condition None
Read Less
Want to know what your home might be worth? Contact us for a FREE valuation!

Our team is ready to help you sell your home for the highest possible price ASAP
© 2024 Listings courtesy of MRED as distributed by MLS GRID. All Rights Reserved.
Bought with Lori Mattice • RE/MAX Showcase






