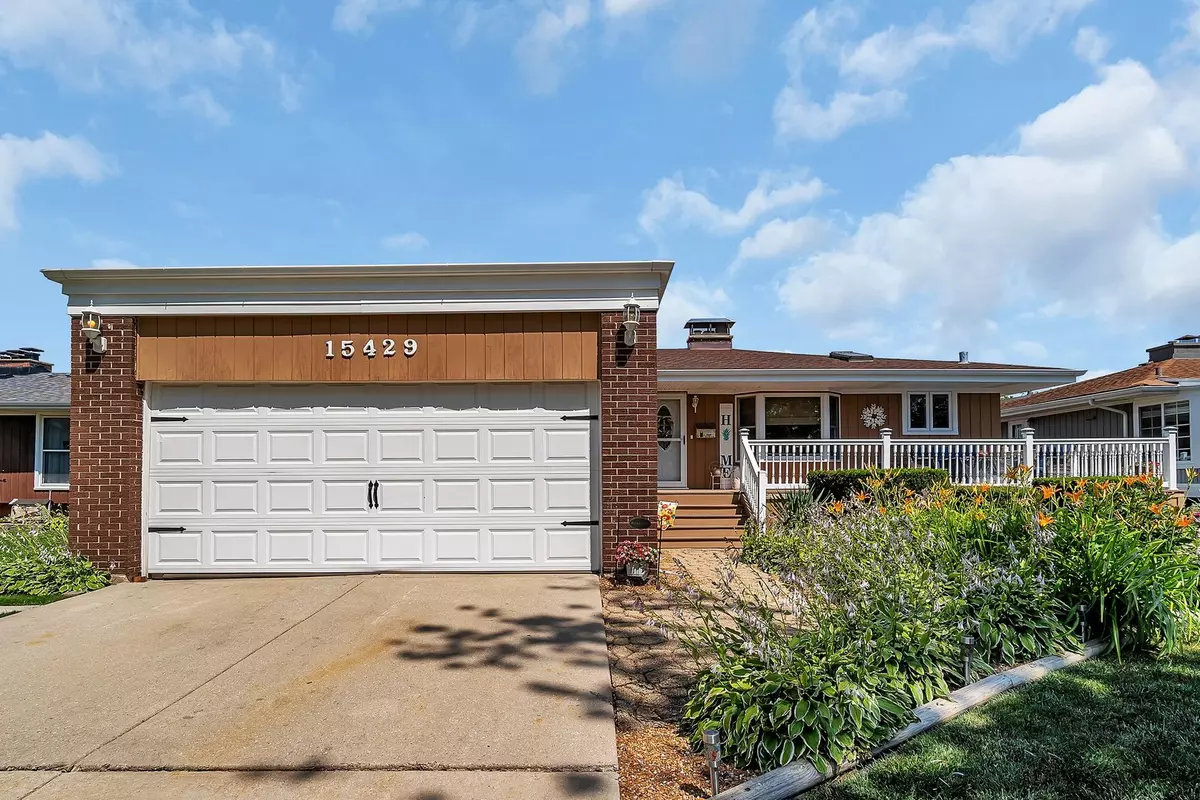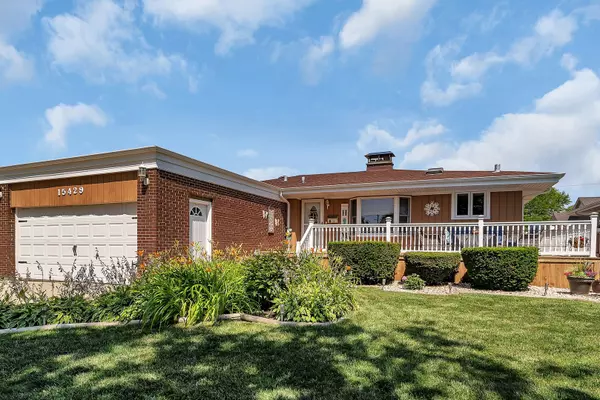$360,000
$340,000
5.9%For more information regarding the value of a property, please contact us for a free consultation.
15429 Ann Marie Drive Oak Forest, IL 60452
5 Beds
2 Baths
1,461 SqFt
Key Details
Sold Price $360,000
Property Type Single Family Home
Sub Type Detached Single
Listing Status Sold
Purchase Type For Sale
Square Footage 1,461 sqft
Price per Sqft $246
MLS Listing ID 12097654
Sold Date 08/23/24
Style Ranch
Bedrooms 5
Full Baths 2
Year Built 1970
Annual Tax Amount $5,406
Tax Year 2022
Lot Size 7,623 Sqft
Lot Dimensions 68 X 118 X 68 X 115
Property Description
Welcome to your future home! This beautiful and spacious ranch offers 5 bedrooms, 2 bathrooms, and stunning hardwood floors throughout the main level. The kitchen and dining room flow together seamlessly, featuring ample cabinetry, sleek black appliances, and an island. The living room is highlighted by a dual-sided fireplace and exterior access through a glass sliding door, perfect for cozy evenings and entertaining. The master suite has dual closets and a private bathroom with a walk-in shower. Two additional bedrooms and a full bathroom complete the main level. Downstairs, discover another fireplace and two more bedrooms, ideal for a game room or guest accommodations. Enjoy the outdoors from your front porch or relax in the fenced backyard on the patio. The shed offers additional storage for all your outdoor lawn care equipment. Conveniently located near shopping, restaurants, and more, this home combines comfort, style, and accessibility. Don't miss the opportunity to make it yours!
Location
State IL
County Cook
Community Park, Curbs, Sidewalks, Street Lights, Street Paved
Rooms
Basement Full
Interior
Interior Features Skylight(s), First Floor Bedroom, First Floor Full Bath, Built-in Features, Some Carpeting
Heating Natural Gas, Forced Air
Cooling Central Air
Fireplaces Number 2
Fireplace Y
Appliance Range, Microwave, Dishwasher, Refrigerator, Washer, Dryer
Laundry Gas Dryer Hookup, In Unit, Sink
Exterior
Exterior Feature Patio, Storms/Screens
Garage Attached
Garage Spaces 2.0
Waterfront false
View Y/N true
Roof Type Asphalt
Building
Lot Description Fenced Yard, Sidewalks, Streetlights
Story 1 Story
Foundation Concrete Perimeter
Sewer Public Sewer
Water Public
New Construction false
Schools
High Schools Oak Forest High School
School District 142, 142, 228
Others
HOA Fee Include None
Ownership Fee Simple
Special Listing Condition None
Read Less
Want to know what your home might be worth? Contact us for a FREE valuation!

Our team is ready to help you sell your home for the highest possible price ASAP
© 2024 Listings courtesy of MRED as distributed by MLS GRID. All Rights Reserved.
Bought with Marty Rinehart • Real Broker LLC






