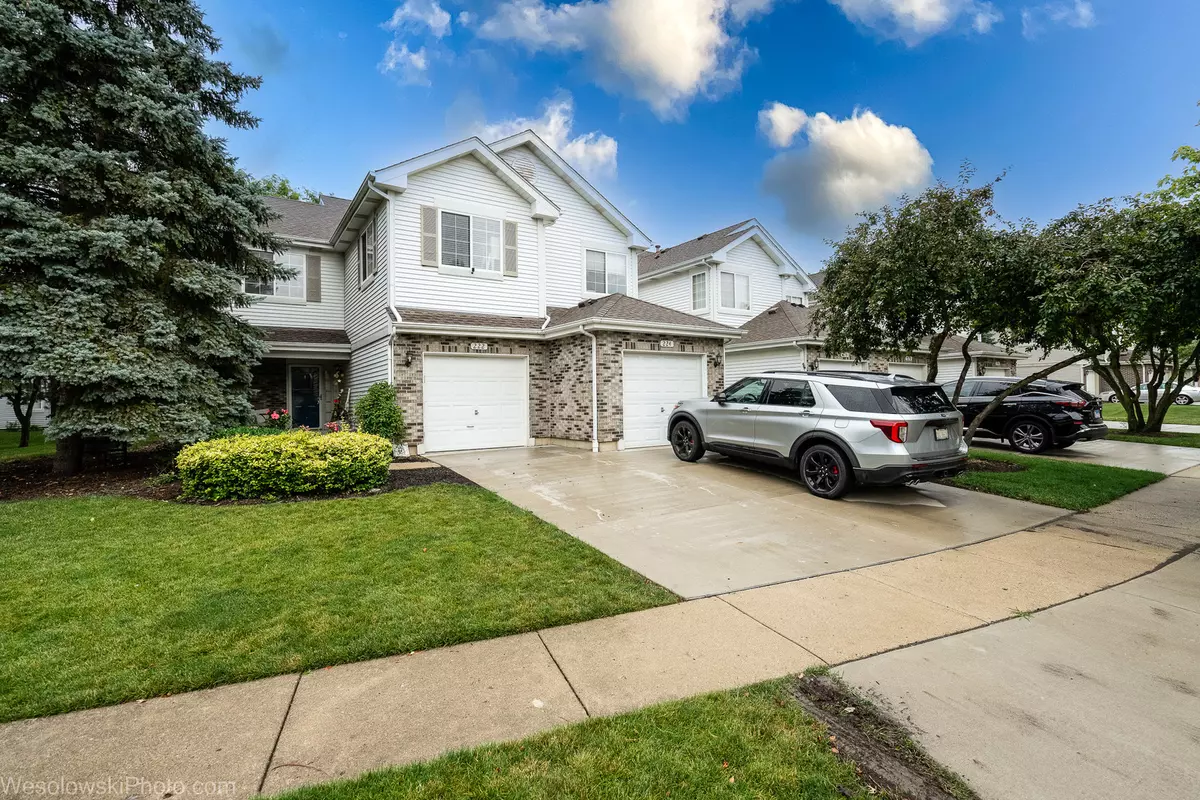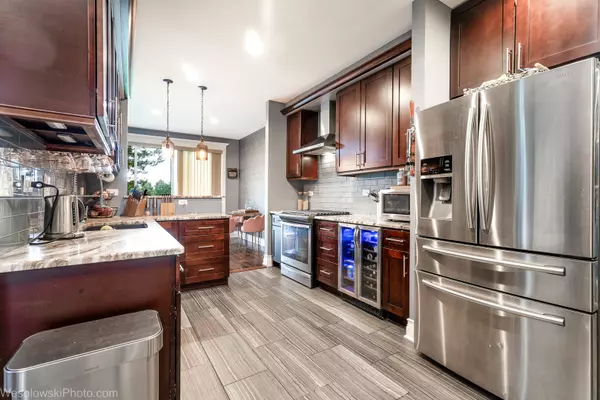$348,000
$350,000
0.6%For more information regarding the value of a property, please contact us for a free consultation.
222 Sierra Pass Drive Schaumburg, IL 60194
2 Beds
2.5 Baths
1,600 SqFt
Key Details
Sold Price $348,000
Property Type Townhouse
Sub Type Townhouse-2 Story
Listing Status Sold
Purchase Type For Sale
Square Footage 1,600 sqft
Price per Sqft $217
Subdivision Red Rock
MLS Listing ID 12114300
Sold Date 08/23/24
Bedrooms 2
Full Baths 2
Half Baths 1
HOA Fees $211/mo
Year Built 1997
Annual Tax Amount $4,946
Tax Year 2022
Lot Dimensions COMMON
Property Description
Prepare to be impressed by this Luxury CORNER UNIT townhome nestled in the heart of the sought-after community of Schaumburg. Come by and be amazed by abundance of upgrades and updates! This 2 bedrooms, 2.5 bathrooms townhome presents an unparalleled opportunity for discerning home buyers seeking comfort, and convenience. This home features a dramatic vaulted ceiling in the entry and living room, big skylights, spacious floor plan with living room featuring a gas burning fireplace, hardwood floor throughout, separate dining area and kitchen with stainless appliances and beverage fridge with glass door, granite countertops, eating area and breathtaking marble tiles in the first floor bathroom. Step outside through the sliding doors onto an extensive patio, where you can bask in the beauty of the outdoors while relaxing, entertaining, or simply enjoying a peaceful moment. On the 2nd floor you'll find an amazing primary suite with vaulted ceilings, skylights and a walk-in closet. Stunning two full bathrooms with air jet Jacuzzi, ultra quiet fan, custom vanity. With close proximity to major highways and public transportation, commuting to downtown Chicago or other destinations is a breeze. Please notice low monthly association fees and low taxes of $4,946.25.
Location
State IL
County Cook
Rooms
Basement None
Interior
Interior Features Second Floor Laundry, Walk-In Closet(s)
Heating Natural Gas, Forced Air
Cooling Central Air
Fireplace N
Appliance Range, Microwave, Dishwasher, Refrigerator, Washer, Dryer, Stainless Steel Appliance(s), Wine Refrigerator
Laundry In Unit
Exterior
Exterior Feature Patio, End Unit
Garage Attached
Garage Spaces 1.0
Community Features Park
Waterfront false
View Y/N true
Building
Sewer Public Sewer
Water Public
New Construction false
Schools
Elementary Schools Glenbrook Elementary School
Middle Schools Canton Middle School
High Schools Streamwood High School
School District 46, 46, 46
Others
Pets Allowed Number Limit
HOA Fee Include Insurance,Exterior Maintenance,Lawn Care,Snow Removal,Other
Ownership Condo
Special Listing Condition None
Read Less
Want to know what your home might be worth? Contact us for a FREE valuation!

Our team is ready to help you sell your home for the highest possible price ASAP
© 2024 Listings courtesy of MRED as distributed by MLS GRID. All Rights Reserved.
Bought with Magdalena Cicha • Keller Williams Infinity






