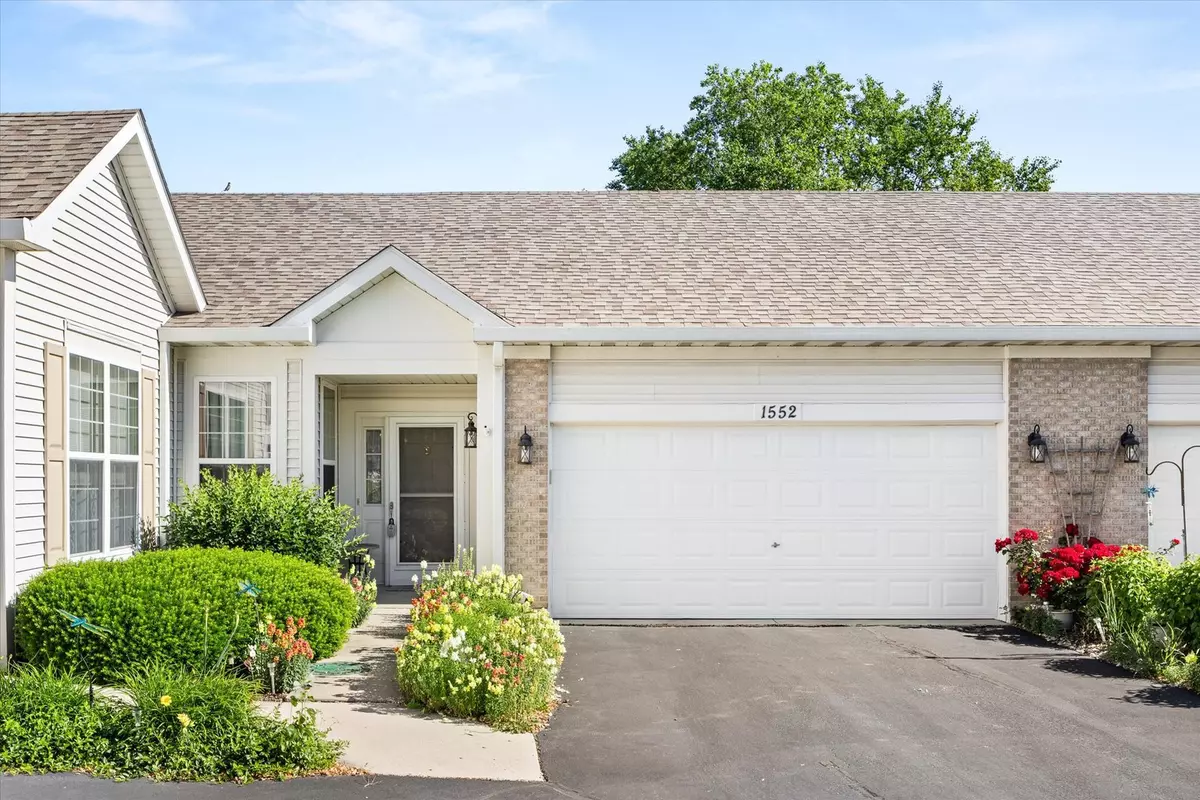$290,000
$290,000
For more information regarding the value of a property, please contact us for a free consultation.
1552 W Ludington Circle Romeoville, IL 60446
2 Beds
2 Baths
1,591 SqFt
Key Details
Sold Price $290,000
Property Type Townhouse
Sub Type Townhouse-Ranch
Listing Status Sold
Purchase Type For Sale
Square Footage 1,591 sqft
Price per Sqft $182
Subdivision Grand Haven
MLS Listing ID 12042972
Sold Date 08/20/24
Bedrooms 2
Full Baths 2
HOA Fees $422/mo
Year Built 2004
Annual Tax Amount $7,547
Tax Year 2022
Lot Dimensions 44X62X48X63
Property Description
You can not pass up this view with this beautiful Fountain Point model. This is one of largest in the community offering 2 bedrooms, 2 baths and a sun/flordia room that backs to the woods. Hardwood floors thru the main living spaces and carpet in the bedrooms. Living room has amazing wooded views and includes a triple sided fire place. All kitchen appliances stay as well as the washer and dryer. Primary bedroom has walk in closet, additional single closet with full bath. Primary bathroom has walk in shower and double sinks. Second bedroom has shared bath. Two car attached garage. Enjoy relaxing on the patio in privacy. This 55 and greater community also offers indoor & outdoor pools, fitness center, tennis courts, billiards, craft room, entertaining area, bocce ball, horseshoes, salon.
Location
State IL
County Will
Rooms
Basement None
Interior
Interior Features Vaulted/Cathedral Ceilings, Hardwood Floors, First Floor Bedroom, First Floor Laundry, First Floor Full Bath, Walk-In Closet(s)
Heating Natural Gas, Forced Air
Cooling Central Air
Fireplaces Number 1
Fireplaces Type Double Sided
Fireplace Y
Appliance Range, Microwave, Dishwasher, Refrigerator, Washer, Dryer
Laundry In Unit
Exterior
Exterior Feature Patio
Garage Attached
Garage Spaces 2.0
Community Features Exercise Room, Health Club, Party Room, Indoor Pool, Pool, Tennis Court(s), Clubhouse, In Ground Pool, Patio, Security
Waterfront false
View Y/N true
Roof Type Asphalt
Building
Lot Description Forest Preserve Adjacent
Foundation Concrete Perimeter
Sewer Public Sewer
Water Public
New Construction false
Schools
Elementary Schools Richland Elementary School
Middle Schools Richland Elementary School
High Schools Lockport Township High School
School District 88A, 88A, 205
Others
Pets Allowed Cats OK, Dogs OK
HOA Fee Include Insurance,Security,Clubhouse,Exercise Facilities,Pool,Exterior Maintenance,Lawn Care,Snow Removal
Ownership Fee Simple w/ HO Assn.
Special Listing Condition None
Read Less
Want to know what your home might be worth? Contact us for a FREE valuation!

Our team is ready to help you sell your home for the highest possible price ASAP
© 2024 Listings courtesy of MRED as distributed by MLS GRID. All Rights Reserved.
Bought with Sarah Toso • RE/MAX Ultimate Professionals






