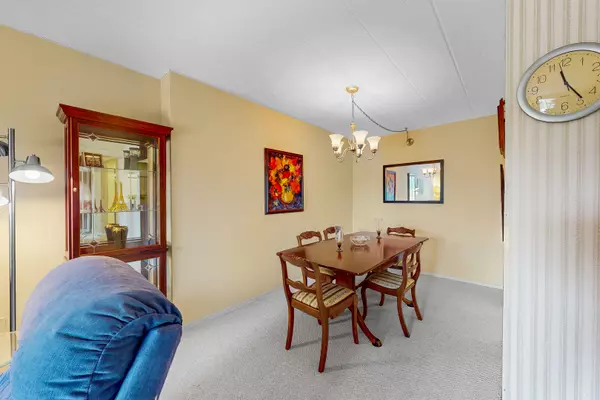$187,000
$184,900
1.1%For more information regarding the value of a property, please contact us for a free consultation.
100 W Butterfield Road #510N Elmhurst, IL 60126
2 Beds
2 Baths
1,007 SqFt
Key Details
Sold Price $187,000
Property Type Condo
Sub Type Condo
Listing Status Sold
Purchase Type For Sale
Square Footage 1,007 sqft
Price per Sqft $185
MLS Listing ID 12107641
Sold Date 08/23/24
Bedrooms 2
Full Baths 2
HOA Fees $672/mo
Year Built 1968
Annual Tax Amount $1,823
Tax Year 2023
Lot Dimensions COMMON
Property Description
Enjoy the views from this top floor 2 bedroom 2 bathroom unit with an Eastern exposure. Enjoy the sunlight with your morning coffee on the spacious covered deck. Eat-in Kitchen and formal Dining Room adjacent. Spacious Living Room with sliding glass patio doors to concrete deck. Master Bedroom features a wall of closets and Master Bathroom with walk-in shower. Second good size bedroom with big closet and a full bathroom with tub off hallway. Light berber carpeting has been newly cleaned. Flexicore building for extra soundproofing. Unit comes with a storage unit, garage & assigned space for second car or guest as well as guest parking near the front entrance! Lots of street parking as well. Monthly assessment includes: storage closet, heat and air conditioning, water, gas, parking, pool, scavenger, security doors and cameras, snow removal. Amenities include a beautiful in-door pool, community room, laundry rooms on floors 4 and 2. Great location close to Oakbrook Center Mall, shopping, dining, expressways and Elmhurst Hospital as well as walking paths and more! Complex is 100% owner occupied. Unit is move-in ready although being sold As-Is due to Estate Sale. Furniture in unit is negotiable. Seller will pay balance of Special Assessment at closing.
Location
State IL
County Dupage
Rooms
Basement None
Interior
Interior Features Elevator, Storage, Flexicore, Some Carpeting, Some Window Treatment, Dining Combo, Lobby, Some Wall-To-Wall Cp
Heating Natural Gas
Cooling Central Air
Fireplace N
Appliance Range, Microwave, Dishwasher, Refrigerator, Disposal
Laundry Common Area, Multiple Locations
Exterior
Garage Detached
Garage Spaces 1.0
Community Features Coin Laundry, Elevator(s), Storage, Indoor Pool
Waterfront false
View Y/N true
Building
Lot Description Common Grounds
Sewer Public Sewer
Water Lake Michigan
New Construction false
Schools
Elementary Schools Salt Creek Elementary School
High Schools Willowbrook High School
School District 48, 48, 88
Others
Pets Allowed No
HOA Fee Include Heat,Air Conditioning,Water,Gas,Parking,Insurance,Security,Pool,Exterior Maintenance,Lawn Care,Scavenger,Snow Removal,Internet
Ownership Condo
Special Listing Condition None
Read Less
Want to know what your home might be worth? Contact us for a FREE valuation!

Our team is ready to help you sell your home for the highest possible price ASAP
© 2024 Listings courtesy of MRED as distributed by MLS GRID. All Rights Reserved.
Bought with Yirving Perozo Sanchez • Coldwell Banker Realty






