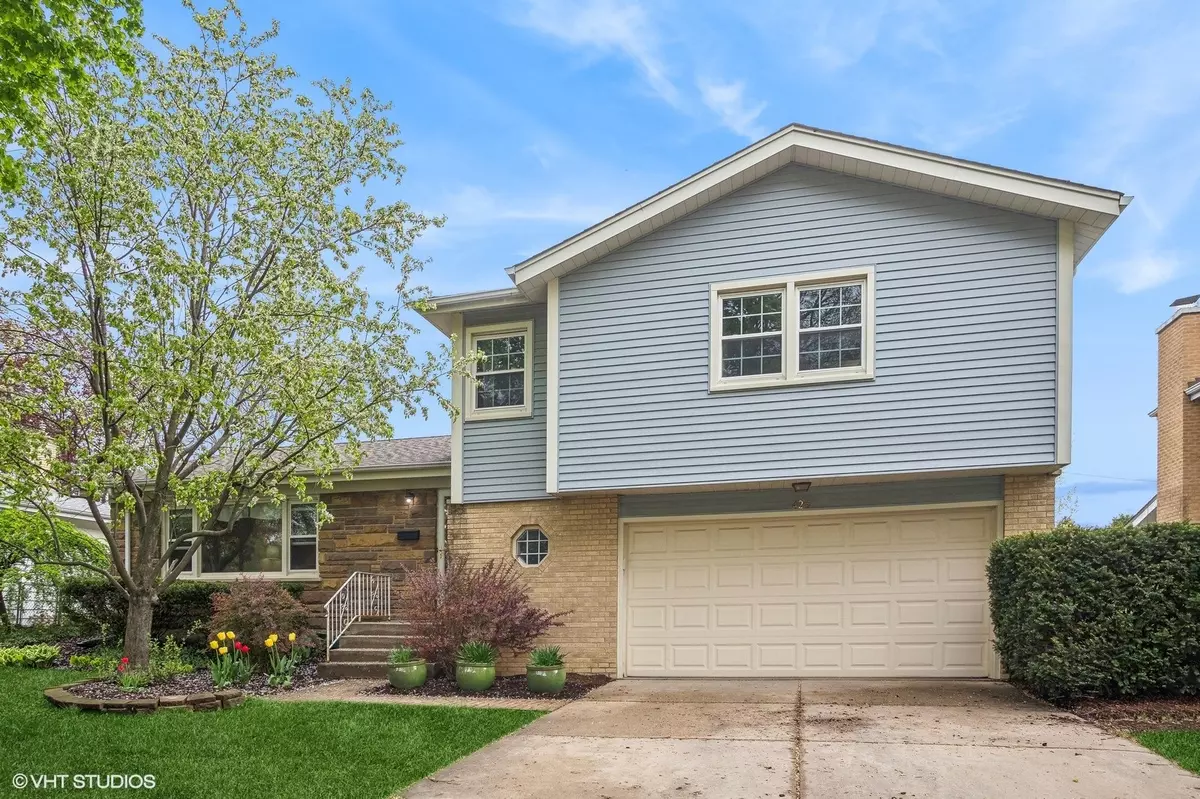$550,000
$575,000
4.3%For more information regarding the value of a property, please contact us for a free consultation.
425 S Princeton Avenue Arlington Heights, IL 60005
5 Beds
2.5 Baths
2,200 SqFt
Key Details
Sold Price $550,000
Property Type Single Family Home
Sub Type Detached Single
Listing Status Sold
Purchase Type For Sale
Square Footage 2,200 sqft
Price per Sqft $250
MLS Listing ID 12089384
Sold Date 08/23/24
Bedrooms 5
Full Baths 2
Half Baths 1
Year Built 1963
Annual Tax Amount $11,600
Tax Year 2022
Lot Dimensions 66 X 140
Property Description
Rare opportunity to own a home nestled on an expansive lot in a PRIME Arlington Heights location! This well-maintained 4-bed (+1 bsmnt), 2.5 bath home boasts tons of space for all your lifestyle and storage needs. The main floor showcases a generous living room, dining room, and a well-appointed eat-in kitchen with views of the sprawling backyard. Upstairs features hardwood floors, four sizable bedrooms with ample closet space, including a primary suite with its own private bath and a double vanity in the second full bathroom. The lower levels offer versatility with abundant storage and a cozy walk-out family room anchored by a charming brick wood-burning fireplace - an ideal space for gatherings. The finished basement provides even more flexibility, perfect for an additional bedroom, home office, or recreation area. Outside, unwind in your private, freshly landscaped backyard oasis complete with a patio and fire pit, all within a fenced-in yard for added privacy. A true 2.5-car garage offers ample space for vehicles, tools, and storage needs. Enjoy the convenience of living just steps from Pioneer Park and a short stroll from the vibrant Downtown Arlington Heights, offering a plethora of dining, shopping, and entertainment options. This house is being sold AS-IS.
Location
State IL
County Cook
Rooms
Basement Partial
Interior
Heating Natural Gas, Forced Air
Cooling Central Air
Fireplaces Number 1
Fireplaces Type Wood Burning
Fireplace Y
Appliance Range, Microwave, Dishwasher, Refrigerator
Exterior
Garage Attached
Garage Spaces 2.0
Waterfront false
View Y/N true
Roof Type Asphalt
Building
Story Split Level w/ Sub
Sewer Public Sewer
Water Lake Michigan, Public
New Construction false
Schools
Elementary Schools Westgate Elementary School
Middle Schools South Middle School
High Schools Rolling Meadows High School
School District 25, 25, 214
Others
HOA Fee Include None
Ownership Fee Simple
Special Listing Condition None
Read Less
Want to know what your home might be worth? Contact us for a FREE valuation!

Our team is ready to help you sell your home for the highest possible price ASAP
© 2024 Listings courtesy of MRED as distributed by MLS GRID. All Rights Reserved.
Bought with Carol Lynn Seifert • Century 21 Circle






