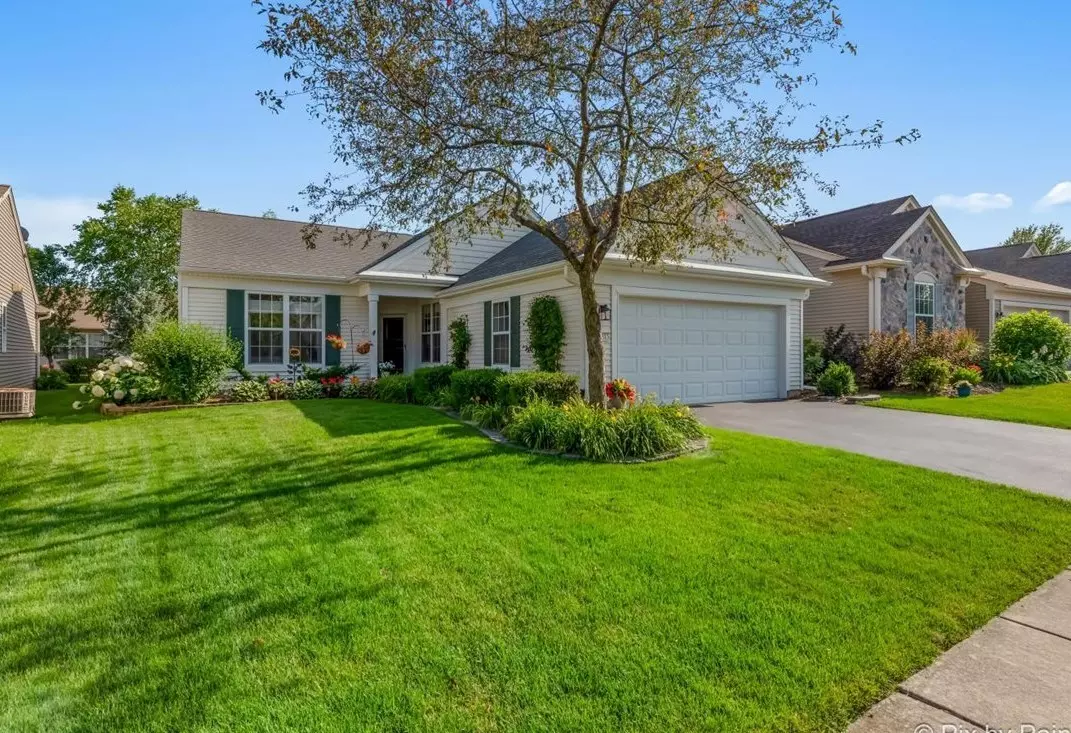$427,000
$409,900
4.2%For more information regarding the value of a property, please contact us for a free consultation.
13613 Fallow Drive Huntley, IL 60142
2 Beds
2 Baths
1,670 SqFt
Key Details
Sold Price $427,000
Property Type Single Family Home
Sub Type Detached Single
Listing Status Sold
Purchase Type For Sale
Square Footage 1,670 sqft
Price per Sqft $255
Subdivision Del Webb Sun City
MLS Listing ID 12100147
Sold Date 08/22/24
Style Ranch
Bedrooms 2
Full Baths 2
HOA Fees $147/mo
Year Built 2003
Annual Tax Amount $5,912
Tax Year 2023
Lot Dimensions 54 X 125 X 47 X 119
Property Description
**MULTIPLE OFFERS RECEIVED! HIGHEST & BEST ON 7/19/24 AT 8:00 P.M.** Active Adult Del Webb Community for Ages 55+! OPEN FLOOR PLAN Desirable Drury Model COMPLETELY UPDATED in the Last 5 Years (from 2019 through 2024)! Updates include: Rarely Found in Del Webb 13 x 16 Carpeted 3-Season Room with 5 Electric Outlets and Ceiling Fan with Light Adding 208 Additional SF Plus 8 x 8 concrete Patio for Grilling All Valued at $45,000 (2023); NEW Exterior Lights Added (in 2024)! Front Porch Greets You Inside Where You Will Find 9 Foot Ceilings Throughout! Luxury Vinyl Plank Flooring (20 mil) Throughout the Entire Home (in 2019)! Added 4" Woodwork & Door Frames (in 2019)! There are 4 Lighted Retractable Ceiling Fans with Remotes Throughout Home and All New Light Fixtures (in 2019)! ALL Custom Window Treatments (in 2020)! Enjoy the Open Kitchen that Overlooks the OPEN Living & Dining Rooms! Remodeled Kitchen (ALL NEW in 2019) with White Cabinets with Slide Out Shelving, Added Nickel Pulls, Quartz Countertops, Stainless Steel Farm Sink, Subway Tile Backsplash, Recessed Lights with Dimmers, ALL Stainless Steel Appliances Include Stove, Refrigerator, Microwave & Dishwasher! Laundry Room with Sink, Cabinets & Washer & Dryer (in 2019)! Separate Eating Area Off Kitchen with Large Pantry with Heavy Duty Adjustable Shelving (in 2019)! Living & Dining Rooms are Reversed for Easier Living! Dining Room with Added Light Fixture (in 2019)! Den with Glass French Doors Off Living Areas with Added Shelving - Also Perfect for Hobbies! Primary Bedroom with Bayed Area! Primary Bathroom with Raised Double Sink Vanity, Overhead Heater with Fan, Porcelein Tile Shower Surround with Seat (in 2022) & Raised Elongated Toilet! Large Walk-In Closet with Added Heavy Duty Adjustable Shelving Units! 2nd Bedroom Plus Hall Bathroom, Whirlpool Tub, Transom Window & Elongated Toilet! NEW Furnace & Central Air (in 2021)! Water Heater (in 2016)! 2 Car Attached Garage with Added Storm Door to Garage from Laundry Room (in 2021)! Near All the Fun & Conveniences that Del Webb Offers: Clubhouses, Golf, Pools, Pickle Ball, Fitness Centers, Restaurant & Activities! Less than 5 minutes off I90 Tollway! 5 Minutes to Historic Downtown Huntley & Rt 47 with Plenty of Shopping, Restaurants, Brewery, etc! Just move in and enjoy!
Location
State IL
County Kane
Community Clubhouse, Pool, Tennis Court(S), Lake, Curbs, Sidewalks, Street Lights, Street Paved
Rooms
Basement None
Interior
Interior Features Vaulted/Cathedral Ceilings, First Floor Bedroom, First Floor Laundry, First Floor Full Bath, Walk-In Closet(s), Ceiling - 9 Foot, Open Floorplan, Granite Counters
Heating Natural Gas, Forced Air
Cooling Central Air
Fireplace N
Appliance Range, Microwave, Dishwasher, Refrigerator, Washer, Dryer, Stainless Steel Appliance(s)
Laundry In Unit, Sink
Exterior
Exterior Feature Patio, Porch Screened, Screened Patio
Garage Attached
Garage Spaces 2.0
Waterfront false
View Y/N true
Roof Type Asphalt
Building
Lot Description Landscaped
Story 1 Story
Foundation Concrete Perimeter
Sewer Public Sewer
Water Public
New Construction false
Schools
Elementary Schools Leggee Elementary School
Middle Schools Heineman Middle School
High Schools Huntley High School
School District 158, 158, 158
Others
HOA Fee Include Insurance,Clubhouse,Exercise Facilities,Pool,Scavenger
Ownership Fee Simple w/ HO Assn.
Special Listing Condition None
Read Less
Want to know what your home might be worth? Contact us for a FREE valuation!

Our team is ready to help you sell your home for the highest possible price ASAP
© 2024 Listings courtesy of MRED as distributed by MLS GRID. All Rights Reserved.
Bought with Joseph Render • Huntley Realty






