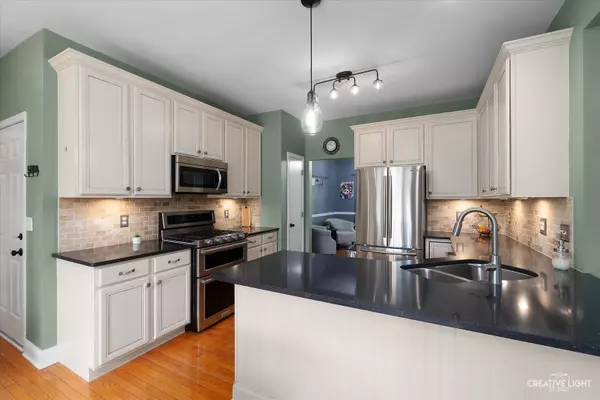$500,000
$515,000
2.9%For more information regarding the value of a property, please contact us for a free consultation.
39W269 E Mallory Drive Geneva, IL 60134
4 Beds
3 Baths
2,155 SqFt
Key Details
Sold Price $500,000
Property Type Single Family Home
Sub Type Detached Single
Listing Status Sold
Purchase Type For Sale
Square Footage 2,155 sqft
Price per Sqft $232
Subdivision Mill Creek
MLS Listing ID 12084304
Sold Date 08/27/24
Style Traditional
Bedrooms 4
Full Baths 3
Year Built 2004
Annual Tax Amount $10,693
Tax Year 2022
Lot Size 9,099 Sqft
Lot Dimensions 70 X 130
Property Description
Welcome to 39W269 E Mallory in Mill Creek! This fantastic walk-out basement home offers a serene setting with its beautiful landscaping and private backyard overlooking a pond and open space. The first floor boasts a bedroom with a full bath, a white kitchen with stainless appliances and quartz countertops, and an updated extended deck with stairs leading to the backyard. The kitchen seamlessly opens to the family room, which features a fireplace and built-in bookcases, offering picturesque views of the open space and pond. Upstairs, you'll find three additional bedrooms, including a primary suite with a spacious walk-in closet and an ensuite bathroom with dual vanity, soaking tub, and separate shower. The walk-out basement provides ample opportunity for expansion with its bright space, rough-in bath, and glass door leading to a lower paver patio. Plus, the oversized extended garage offers plenty of room for all your toys or tools while still accommodating two cars. Located in the Batavia School District, this home has it all!
Location
State IL
County Kane
Community Clubhouse, Park, Pool, Curbs, Sidewalks, Street Lights
Rooms
Basement Full, Walkout
Interior
Interior Features Hardwood Floors, First Floor Bedroom, In-Law Arrangement, First Floor Laundry, First Floor Full Bath
Heating Natural Gas, Forced Air
Cooling Central Air
Fireplaces Number 1
Fireplaces Type Wood Burning, Gas Starter
Fireplace Y
Appliance Double Oven, Range, Microwave, Dishwasher, Refrigerator, Washer, Dryer, Disposal, Stainless Steel Appliance(s)
Exterior
Exterior Feature Deck, Patio, Porch, Brick Paver Patio
Garage Attached
Garage Spaces 2.5
Waterfront true
View Y/N true
Roof Type Asphalt
Building
Lot Description Landscaped, Pond(s), Water View
Story 2 Stories
Foundation Concrete Perimeter
Sewer Public Sewer
Water Public
New Construction false
Schools
Elementary Schools Grace Mcwayne Elementary School
Middle Schools Sam Rotolo Middle School Of Bat
High Schools Batavia Sr High School
School District 101, 101, 101
Others
HOA Fee Include None
Ownership Fee Simple
Special Listing Condition None
Read Less
Want to know what your home might be worth? Contact us for a FREE valuation!

Our team is ready to help you sell your home for the highest possible price ASAP
© 2024 Listings courtesy of MRED as distributed by MLS GRID. All Rights Reserved.
Bought with Fabio Brancati • @properties Christie's International Real Estate






