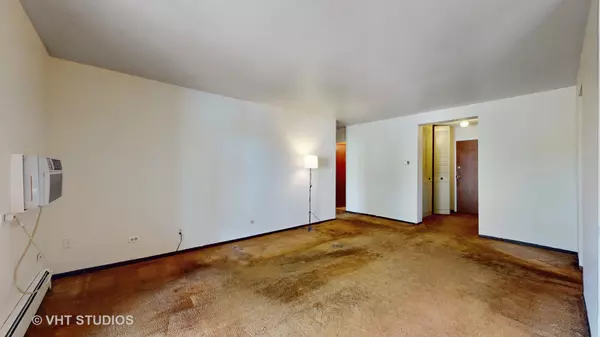$97,231
$79,900
21.7%For more information regarding the value of a property, please contact us for a free consultation.
7231 S Wolf Road #210 Indian Head Park, IL 60525
1 Bed
1 Bath
Key Details
Sold Price $97,231
Property Type Condo
Sub Type Condo
Listing Status Sold
Purchase Type For Sale
Subdivision Flagg Creek
MLS Listing ID 12134069
Sold Date 08/27/24
Bedrooms 1
Full Baths 1
HOA Fees $276/mo
Year Built 1976
Annual Tax Amount $2,484
Tax Year 2023
Lot Dimensions COMMON
Property Description
Discover the perfect blend of potential and location with this cozy 1-bedroom condo, ideally priced for a buyer ready to add their personal touch. Situated in a vibrant community, this property offers the perfect canvas for your creative updates. Step inside to find a generously sized living and dining area, bathed in natural light that enhances the welcoming atmosphere. The spacious bedroom provides ample room for relaxation, and the large closet space ensures you have plenty of storage for all your needs. While this condo is being sold as-is, it offers an exceptional opportunity to personalize and enhance at a fantastic price. The condo complex includes a range of amenities designed to elevate your lifestyle, including a clubhouse for social gatherings, a refreshing pool for summer relaxation, and convenient coin laundry. Don't miss this chance in an amazing location. Make it yours and enjoy the benefits of a vibrant community and the satisfaction of creating a space that's uniquely yours. Room dimensions are approximate, and sourced from the Matterport Floor Plan. As-Is. Per property management new owners are no longer allowed to rent.
Location
State IL
County Cook
Rooms
Basement None
Interior
Heating Baseboard
Cooling Window/Wall Units - 2
Fireplace Y
Appliance Range, Dishwasher, Range Hood
Laundry Common Area
Exterior
Exterior Feature Balcony
Community Features Coin Laundry, Elevator(s), Pool, Clubhouse
Waterfront false
View Y/N true
Building
Lot Description Common Grounds
Sewer Public Sewer
Water Public
New Construction false
Schools
Elementary Schools Pleasantdale Elementary School
Middle Schools Pleasantdale Middle School
High Schools Lyons Twp High School
School District 107, 107, 204
Others
Pets Allowed Cats OK, Dogs OK
HOA Fee Include Heat,Water,Parking,Insurance,Clubhouse,Pool,Lawn Care,Scavenger,Snow Removal
Ownership Condo
Special Listing Condition None
Read Less
Want to know what your home might be worth? Contact us for a FREE valuation!

Our team is ready to help you sell your home for the highest possible price ASAP
© 2024 Listings courtesy of MRED as distributed by MLS GRID. All Rights Reserved.
Bought with Kristiana Yordanova • Coldwell Banker Realty






