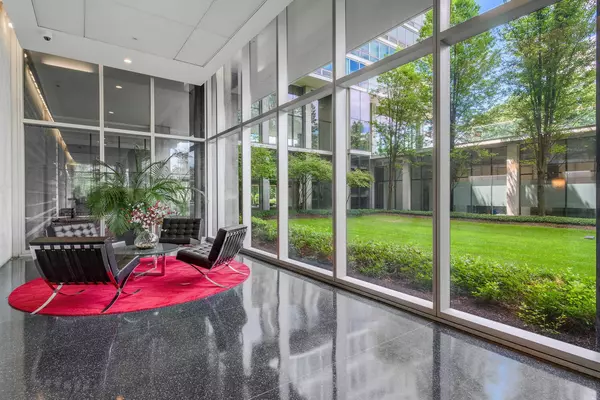$382,500
$395,000
3.2%For more information regarding the value of a property, please contact us for a free consultation.
9725 Woods Drive #718 Skokie, IL 60077
2 Beds
2 Baths
1,350 SqFt
Key Details
Sold Price $382,500
Property Type Condo
Sub Type Condo,High Rise (7+ Stories)
Listing Status Sold
Purchase Type For Sale
Square Footage 1,350 sqft
Price per Sqft $283
MLS Listing ID 12084362
Sold Date 08/27/24
Bedrooms 2
Full Baths 2
HOA Fees $569/mo
Year Built 2008
Annual Tax Amount $5,565
Tax Year 2022
Lot Dimensions CONDO
Property Description
Welcome to this stunning 2-bedroom, 2-bathroom condo in highly sought-after Maple Tower at Optima Old Orchard Woods. This unit boasts developer finishes and floor-to-ceiling windows that flood the space with natural sunlight. The highly desirable open floor plan combines the living and dining areas, which lead to a 10' x 5' private balcony-perfect for entertaining and grilling. The custom Maple kitchen features 42" cabinets, granite countertops, full slab backsplash, an oversized peninsula with overhang breakfast bar, and stainless-steel appliances. The primary en-suite bedroom includes two professionally organized closets, one of which is a spacious walk-in. The luxurious bathroom has an oversized vanity, furniture-grade cabinets, marble counters, and a custom frameless glass walk-in shower with porcelain tile surround and flooring. The generously sized second bedroom also offers a walk-in closet and is served by a second full hall bath, featuring Grohe plumbing fixtures and a Kohler 6-jetted whirlpool soaking tub. Features: Hardwood floors, new plush carpeting, in-unit laundry, ample storage, and fresh paint. Price includes: 2 indoor, heated parking spaces. Building amenities include: Year-round glass-enclosed indoor pool, hot tubs, fitness center, pickleball/tennis court, picnic and BBQ area with grills, indoor visitor parking, EV charging stations, a newly built receiving room, valet cleaners, and a fully renovated party room. Quiet, A+ location close to schools, public transportation, and expressways. Walking distance to Old Orchard Mall, Lifetime Fitness, restaurants, and the North Shore Medical Building.
Location
State IL
County Cook
Rooms
Basement None
Interior
Interior Features Hot Tub, Elevator, Hardwood Floors, First Floor Laundry, First Floor Full Bath, Laundry Hook-Up in Unit, Storage, Built-in Features, Walk-In Closet(s), Granite Counters, Health Facilities, Lobby
Heating Forced Air, Sep Heating Systems - 2+
Cooling Central Air
Fireplace N
Appliance Range, Microwave, Dishwasher, Refrigerator, Washer, Dryer, Disposal, Stainless Steel Appliance(s), Cooktop, Built-In Oven, Gas Cooktop
Laundry Electric Dryer Hookup, In Unit, Laundry Closet
Exterior
Exterior Feature Balcony, Deck, Patio, In Ground Pool, Storms/Screens, Outdoor Grill, Cable Access
Garage Attached
Garage Spaces 2.0
Pool in ground pool
Community Features Bike Room/Bike Trails, Elevator(s), Exercise Room, Storage, On Site Manager/Engineer, Party Room, Sundeck, Indoor Pool, Receiving Room, Security Door Lock(s), Tennis Court(s), Valet/Cleaner, Spa/Hot Tub
Waterfront false
View Y/N true
Building
Foundation Concrete Perimeter
Sewer Public Sewer
Water Lake Michigan
New Construction false
Schools
Elementary Schools Jane Stenson School
Middle Schools Old Orchard Junior High School
High Schools Niles North High School
School District 68, 68, 219
Others
Pets Allowed Additional Pet Rent, Cats OK, Dogs OK, Number Limit
HOA Fee Include Heat,Air Conditioning,Water,Gas,Parking,TV/Cable,Exercise Facilities,Pool,Exterior Maintenance,Lawn Care,Scavenger,Snow Removal,Internet
Ownership Condo
Special Listing Condition None
Read Less
Want to know what your home might be worth? Contact us for a FREE valuation!

Our team is ready to help you sell your home for the highest possible price ASAP
© 2024 Listings courtesy of MRED as distributed by MLS GRID. All Rights Reserved.
Bought with Christina Carmody • Fulton Grace Realty






