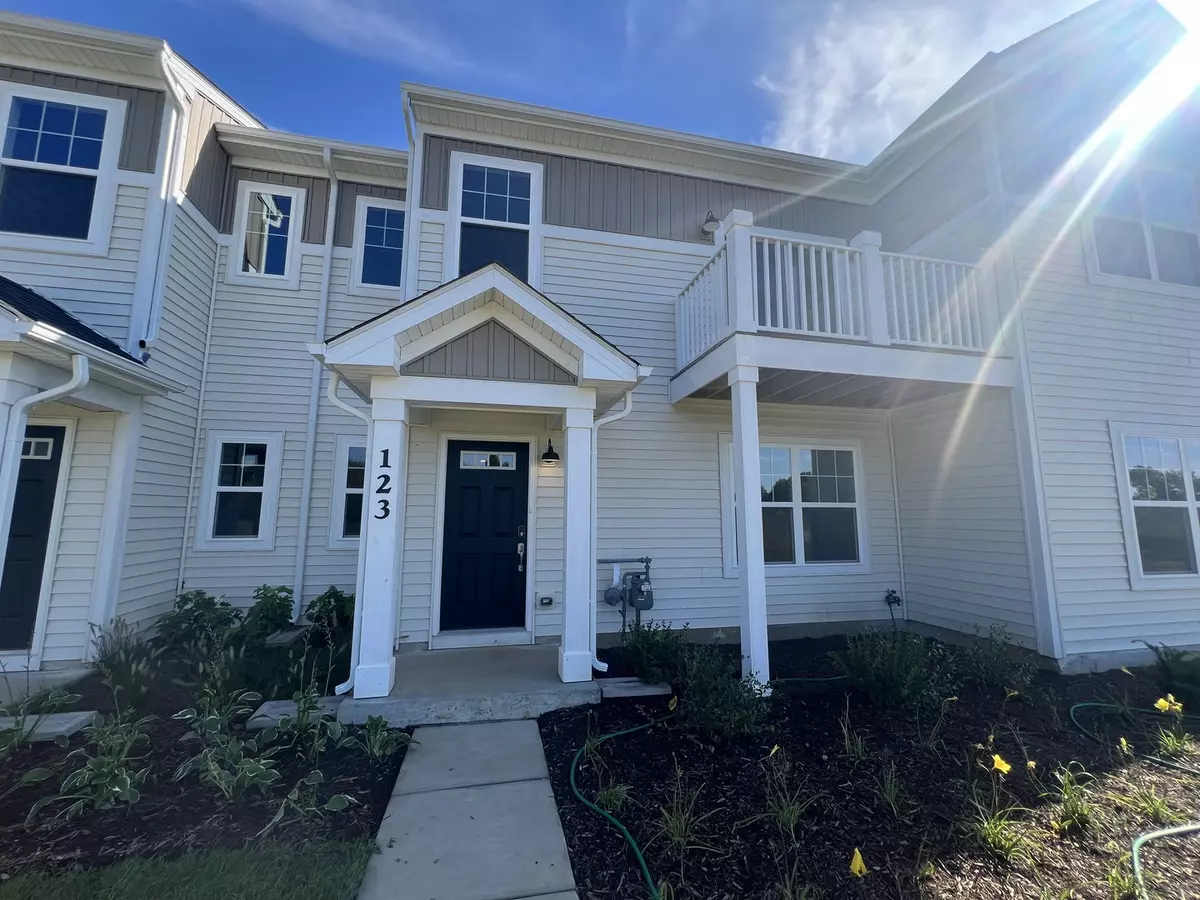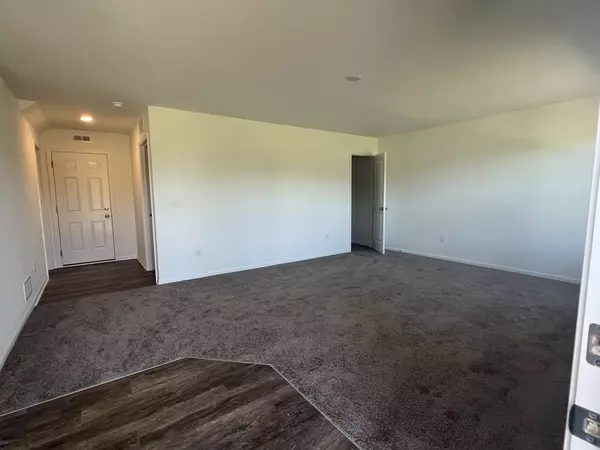$350,000
$357,500
2.1%For more information regarding the value of a property, please contact us for a free consultation.
123 Kingsport Drive South Elgin, IL 60177
2 Beds
2 Baths
1,468 SqFt
Key Details
Sold Price $350,000
Property Type Townhouse
Sub Type Townhouse-2 Story
Listing Status Sold
Purchase Type For Sale
Square Footage 1,468 sqft
Price per Sqft $238
Subdivision The Townes At Becketts
MLS Listing ID 12130065
Sold Date 08/29/24
Bedrooms 2
Full Baths 2
HOA Fees $270/mo
Year Built 2024
Tax Year 2022
Lot Dimensions 25 X 50
Property Description
***Below Market Interest Rate Available for Qualified Buyers*** Welcome to this charming 2-bedroom, 2-bathroom townhome located at 123 Kingsport Drive in South Elgin, IL. This new construction property, thoughtfully crafted by M/I Homes, offers a blend of modern design and comfort in a serene neighborhood setting. As you step inside this 2-story home, you'll be greeted by a spacious layout that maximizes natural light and provides a welcoming ambiance. The home boasts sleek GE stainless steel appliances that enhance the contemporary feel of the kitchen. The open floorplan seamlessly connects the kitchen to the living and dining areas, creating a perfect space for entertaining or relaxing with loved ones. The 2 well-appointed bedrooms offer ample space and comfort, ideal for rest and relaxation. The bathrooms feature modern fixtures and finishes, providing a touch of luxury to your daily routine. With 1,468 square feet of living space, there is plenty of room to customize and make this townhome uniquely yours. Located in South Elgin, this home is situated in a peaceful community with access to nearby schools, parks, and shopping centers. The area provides a perfect balance of suburban tranquility and urban conveniences, making it an ideal place to call home. Whether you're a first-time buyer, downsizing, or looking for a cozy retreat, this new townhome offers a versatile and welcoming space for you to create lasting memories. Get in touch with our team to learn more! *Photos and Virtual Tour are of a model home, not subject home* Broker must be present at clients first visit to any M/I Homes community. Lot 12.05
Location
State IL
County Kane
Rooms
Basement None
Interior
Heating Natural Gas
Cooling Central Air
Fireplace N
Appliance Range, Microwave, Dishwasher
Exterior
Garage Attached
Garage Spaces 2.0
Waterfront false
View Y/N true
Roof Type Asphalt
Building
Foundation Concrete Perimeter
Sewer Public Sewer
Water Public
New Construction true
Schools
Elementary Schools Fox Meadow Elementary School
Middle Schools Kenyon Woods Middle School
High Schools South Elgin High School
School District 46, 46, 46
Others
Pets Allowed Cats OK, Dogs OK
HOA Fee Include Lawn Care,Snow Removal
Ownership Fee Simple w/ HO Assn.
Special Listing Condition None
Read Less
Want to know what your home might be worth? Contact us for a FREE valuation!

Our team is ready to help you sell your home for the highest possible price ASAP
© 2024 Listings courtesy of MRED as distributed by MLS GRID. All Rights Reserved.
Bought with Melissa Walsh • Coldwell Banker Real Estate Group






