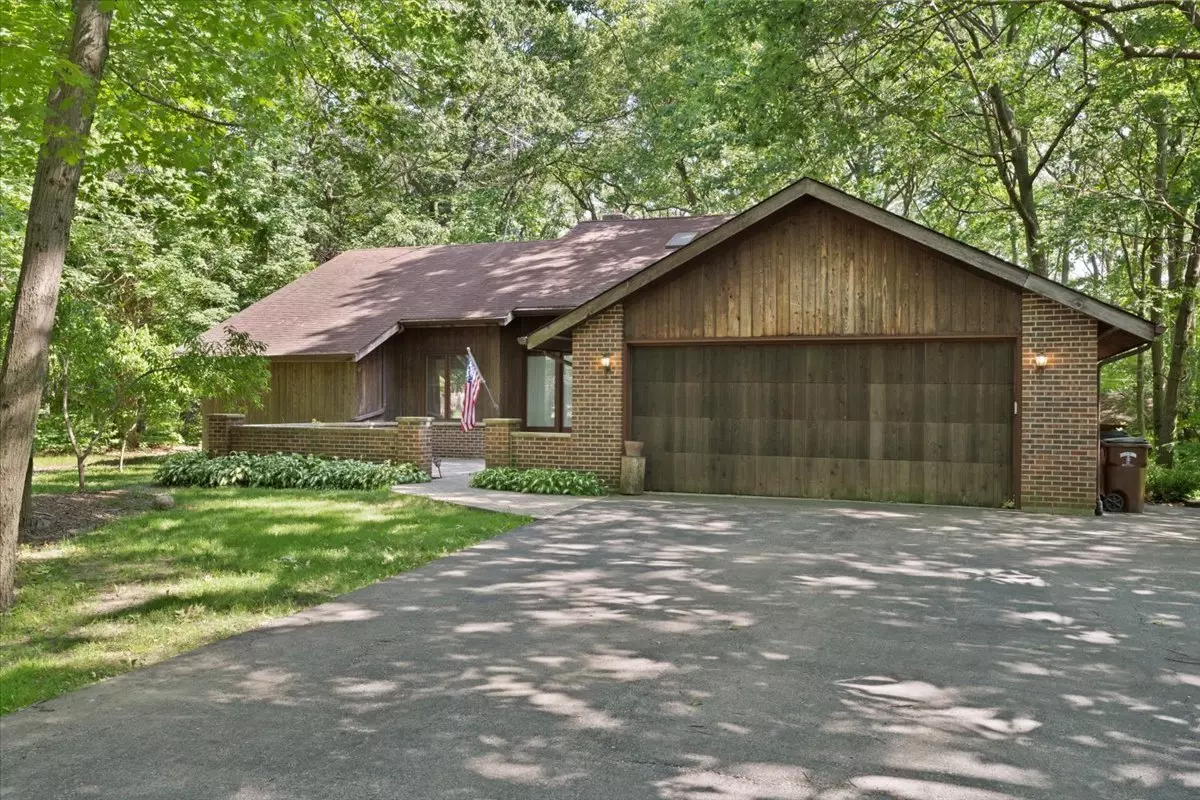$340,000
$350,000
2.9%For more information regarding the value of a property, please contact us for a free consultation.
2217 Funderburk Drive Winthrop Harbor, IL 60096
3 Beds
3.5 Baths
1,728 SqFt
Key Details
Sold Price $340,000
Property Type Single Family Home
Sub Type Detached Single
Listing Status Sold
Purchase Type For Sale
Square Footage 1,728 sqft
Price per Sqft $196
Subdivision The Oaks
MLS Listing ID 12088336
Sold Date 08/30/24
Style Ranch
Bedrooms 3
Full Baths 3
Half Baths 1
Year Built 1987
Annual Tax Amount $8,468
Tax Year 2022
Lot Size 0.420 Acres
Lot Dimensions 160X112
Property Description
*RARE FIND* Available now! Funderburk-built 3 bedroom, 3.5 bath home in The Oaks subdivision. 2 living rooms, 2 dining rooms, office, and bonus room offer maximum flexibility. Homes in this lovely neighborhood do not come to the market often! This open-concept ranch home allows for the best of one-level living. The main floor has beautiful views of nature from every room! The grand foyer welcomes you into the home, and you are immediately greeted by vaulted ceilings, skylights exposed beam, and hardwood floors (no laminate). Living room and adjoining dining room opens out to the large deck though 3 double sliding doors to extend the fun, or you can cozy up in front of the fireplace during chilly winter nights. Kitchen has stone counters, skylight, undermount sink, oak cabinets, with in-wall oven and microwave. Mudroom, laundry, and half bath are located just off the garage, making it a clean and easy entry into the home. Bedrooms also have vaulted ceilings, sliding door to deck, large closet and en suite bath w/ vaulted ceiling. Don't forget the charming four seasons room that could be used for 2nd dining, hosting, hobbies, or coffee and reading room. The finished basement doubles the living space (additional 1,750 sqft) but is not taxable square footage. You'll find an entertainers paradise including a wet bar and seating for 6, another living room w/ Vermont cast iron wood stove fireplace, an office/craft room, a large bonus room for billiards, home gym, or 4th bedroom with a full private bathroom. This home can be a great fit for families interested in home schooling, remote workers, hobbyists, or just those who need extra space! The garage is well set up for the home mechanic, over-sized with its own heating source, air compressor, 240V 50A outlet for welding or EV, and entry to the home via the mudroom. Cedar and brick exterior complements the scene on the .42 acre lot that stretches back to the woods with mature trees, shed for tools and toys, and PRIVACY with deer in the back but no backyard neighbors. This ranch is a GEM. Come, visit, and make this house YOUR HOME!
Location
State IL
County Lake
Community Park, Tennis Court(S)
Rooms
Basement Full
Interior
Interior Features Vaulted/Cathedral Ceilings, Skylight(s), Bar-Wet, Hardwood Floors, First Floor Bedroom, First Floor Laundry, First Floor Full Bath, Open Floorplan
Heating Natural Gas
Cooling Central Air
Fireplaces Number 2
Fireplaces Type Wood Burning
Fireplace Y
Appliance Range, Microwave, Dishwasher, Refrigerator, Disposal
Laundry Gas Dryer Hookup
Exterior
Garage Attached
Garage Spaces 2.0
Waterfront false
View Y/N true
Roof Type Asphalt
Building
Lot Description Wooded, Mature Trees
Story 1 Story
Sewer Public Sewer
Water Public
New Construction false
Schools
School District 1, 1, 126
Others
HOA Fee Include None
Ownership Fee Simple
Special Listing Condition None
Read Less
Want to know what your home might be worth? Contact us for a FREE valuation!

Our team is ready to help you sell your home for the highest possible price ASAP
© 2024 Listings courtesy of MRED as distributed by MLS GRID. All Rights Reserved.
Bought with Jacqueline Lotzof • Compass






