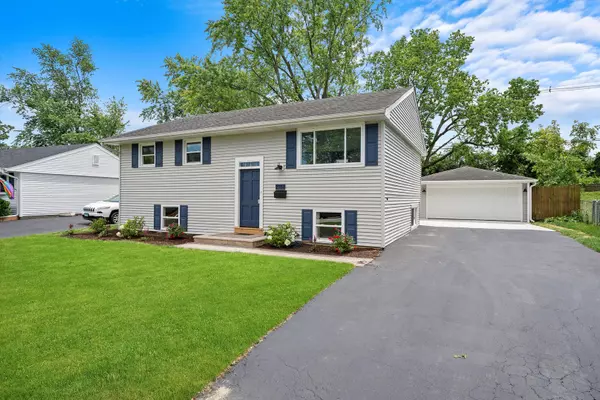$515,000
$539,000
4.5%For more information regarding the value of a property, please contact us for a free consultation.
2753 Everglade Avenue Woodridge, IL 60517
5 Beds
3 Baths
2,334 SqFt
Key Details
Sold Price $515,000
Property Type Single Family Home
Sub Type Detached Single
Listing Status Sold
Purchase Type For Sale
Square Footage 2,334 sqft
Price per Sqft $220
MLS Listing ID 12096722
Sold Date 09/03/24
Style Bi-Level
Bedrooms 5
Full Baths 3
Year Built 1962
Annual Tax Amount $8,247
Tax Year 2023
Lot Size 8,276 Sqft
Lot Dimensions 8244
Property Description
HUGE ADDITION - A MUST SEE! You'll fall in love with all the extra space created by the 2 story addition on this completely remodeled home. The modern finishes and open floor plan will grab you from the minute you walk in the door. The large addition expands both the upper and lower level creating an expansive primary suite on the main level and a perfect guest/in-law/teen suite on the lower level. The Main level boasts a large island kitchen with white shaker cabinets, gorgeous tile splash and new stainless steel appliances. The kitchen is open to the dining and living space with easy access to the deck. In addition to the primary suite the Main level is completed with 2 nice sized bedrooms and a full bath. The Lower level provides a family room, 2 more bedrooms and another full bath along with a large daylight laundry room making wash day much more pleasant. Outside the huge deck will be your summer entertaining spot overlooking the fully fenced, professionally landscaped yard. This home is around the corner from the elementary school with sidewalks all the way. All-in-all great home for family, friends and offers a wonderful option if you are looking for multi-generational living.
Location
State IL
County Dupage
Rooms
Basement Full, English
Interior
Interior Features Wood Laminate Floors, In-Law Arrangement, Open Floorplan
Heating Natural Gas
Cooling Central Air
Fireplace N
Appliance Range, Microwave, Dishwasher, Refrigerator, Disposal
Laundry Gas Dryer Hookup, Sink
Exterior
Exterior Feature Deck
Garage Detached
Garage Spaces 2.0
Waterfront false
View Y/N true
Roof Type Asphalt
Building
Story Raised Ranch
Sewer Public Sewer
Water Public
New Construction false
Schools
School District 68, 68, 99
Others
HOA Fee Include None
Ownership Fee Simple
Special Listing Condition None
Read Less
Want to know what your home might be worth? Contact us for a FREE valuation!

Our team is ready to help you sell your home for the highest possible price ASAP
© 2024 Listings courtesy of MRED as distributed by MLS GRID. All Rights Reserved.
Bought with Venkateshwar Regulapati • Vernon Realty Inc.






