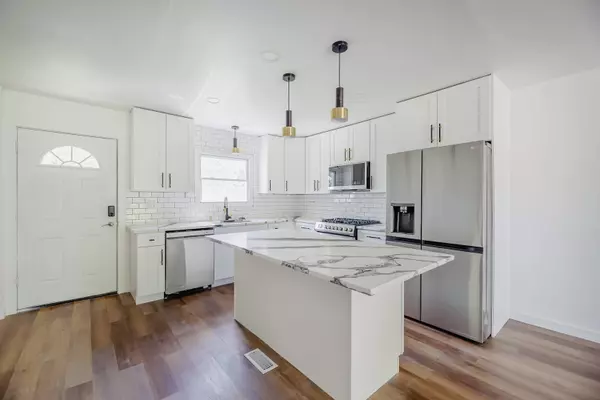$280,000
$269,995
3.7%For more information regarding the value of a property, please contact us for a free consultation.
17730 Pheasant Lane Country Club Hills, IL 60478
3 Beds
2 Baths
Key Details
Sold Price $280,000
Property Type Single Family Home
Sub Type Detached Single
Listing Status Sold
Purchase Type For Sale
MLS Listing ID 12082598
Sold Date 09/03/24
Bedrooms 3
Full Baths 2
Year Built 1977
Annual Tax Amount $2,829
Tax Year 2022
Lot Dimensions 60X125
Property Description
Step into this beautiful 3-bedroom home that offers even more space with an additional bedroom in the basement. With two full bathrooms, there's plenty of room for everyone to get ready in the morning or unwind in the evening. The entire house has been fully rehabbed, giving it a fresh and modern feel. The kitchen is a true standout with its stunning Quartz countertops, providing both style and durability. The high-end cabinets offer ample storage space for all your kitchen essentials. And let's not forget about the stainless steel appliances, which come with a warranty for your peace of mind. One of the unique features of this home is the stand-up shower in the lower level, adding convenience and versatility to the living space. The LED mirrors in the bathrooms add a touch of elegance and provide excellent lighting for your daily routine. Not only does this home boast a beautiful interior, but it also has some fantastic exterior updates. The brand new roof ensures that you won't have to worry about leaks or repairs anytime soon. The fresh siding on the garage enhances the curb appeal and protects your vehicles from the elements. You'll also appreciate the brand new AC unit, keeping you cool during those hot summer months. And with a new water heater, you can enjoy hot showers and never have to worry about running out of hot water. Also, a new electrical panel has been installed. This house is truly a gem that offers both style and practicality. Don't miss out on the opportunity to make it your own!
Location
State IL
County Cook
Rooms
Basement Partial, English
Interior
Heating Forced Air
Cooling Central Air
Fireplace N
Appliance Range, Microwave, Refrigerator
Exterior
Exterior Feature Deck
Garage Detached
Garage Spaces 2.0
Waterfront false
View Y/N true
Building
Story Split Level
Sewer Public Sewer
Water Public
New Construction false
Schools
School District 144, 144, 228
Others
HOA Fee Include None
Ownership Fee Simple
Special Listing Condition None
Read Less
Want to know what your home might be worth? Contact us for a FREE valuation!

Our team is ready to help you sell your home for the highest possible price ASAP
© 2024 Listings courtesy of MRED as distributed by MLS GRID. All Rights Reserved.
Bought with Reina Salto • Mega Home Realty Inc.






