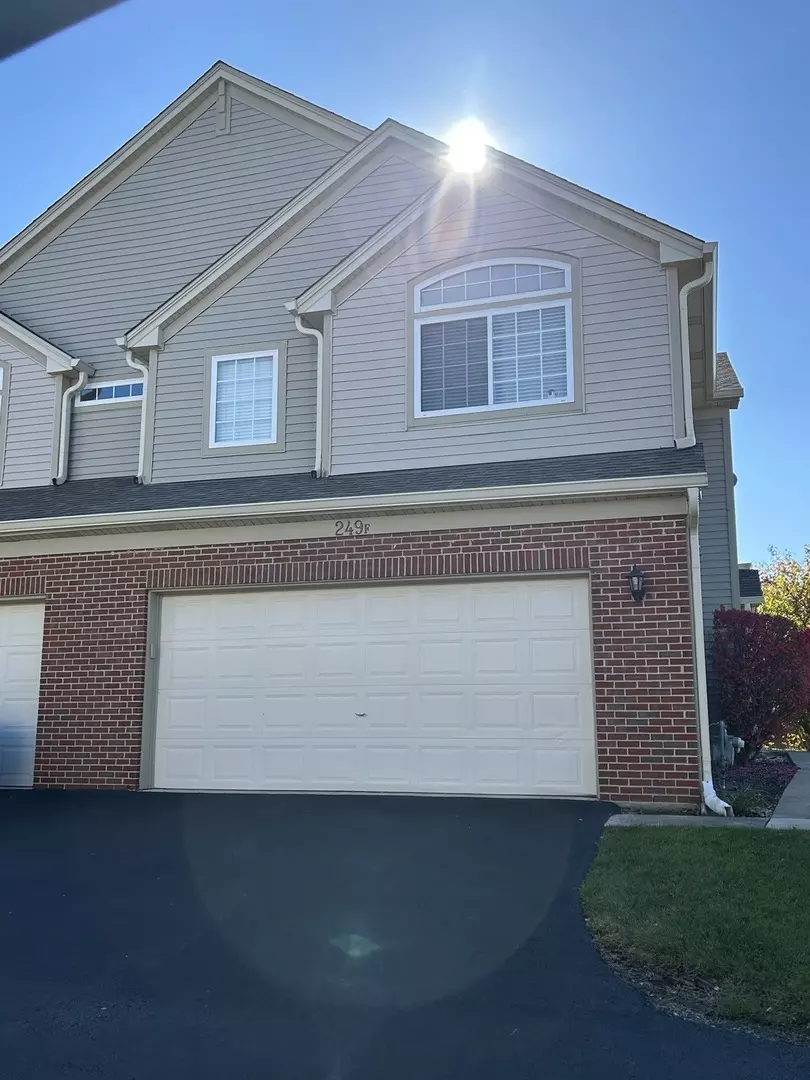$305,000
$299,900
1.7%For more information regarding the value of a property, please contact us for a free consultation.
249 Nicole Drive #1F South Elgin, IL 60177
3 Beds
2.5 Baths
1,710 SqFt
Key Details
Sold Price $305,000
Property Type Townhouse
Sub Type Townhouse-2 Story
Listing Status Sold
Purchase Type For Sale
Square Footage 1,710 sqft
Price per Sqft $178
MLS Listing ID 12120027
Sold Date 09/03/24
Bedrooms 3
Full Baths 2
Half Baths 1
HOA Fees $223/mo
Year Built 2000
Annual Tax Amount $6,296
Tax Year 2023
Lot Dimensions COMMON
Property Description
Thornwood TownHouse 3 bed/2.5 baths/2 car 1710 sqft 2 story END UNIT F Rare chance at extra large end unit with 2.5 baths which truly lives like a single family home This unit's Master has an en-suite bath with dual sink vanity, soaking tub and separate stand up shower, a window and large walk-in closet. 2 story Vaulted Cathedral ceiling in living room. Vaulted ceiling in Master. New carpet throughout St Charles schools!!!! Newer: AC, 2 stage which is great with the vaulted ceilings Furnace Whole home humidifier Roof less than a year old Washer and dryer HE super large capacity Water heater size upgrade 50g 2 car garage. This is custom order, 114 sqft, 46 larger than almost all garages in neighborhood. Making it a "True" 2 car garage. 5 1/2 ft wider. Allowing room for 2 cars and your required Trash cans to all fit and can still open the car doors. NO MORE FROZEN SNOWED ON VEHICLES! Living area has west facing windows and south facing patio door and window provides ample light throughout the entire day leading to beautiful sunsets out the all common areas. This unit has 2-4 more windows. Outdoor area for grilling and lounging in the sun out back and since it's an end unit you have private area at the private front door. 2 yes 2 coat closets on 1st floor. Some have none. Kitchen a nice sized island! New subway tile backsplash. New black quartz dual sink. Has a pantry and loads of cabinetry for storage. Lots more storage in garage, crawl space and attic. Thornwood is a fabulous community with lots of activities. Huge Olympic sized heated outdoor pool, WATER SLIDE and splash pad. Clubhouse. Many community parks, the nearest to the unit is being renovated as we speak. Miles and miles of Community trails,Tennis,basketball, and sand volleyball courts. Prime location so so so to sooo much, restaurants and shopping. So close the I-90. I-80, North Avenue. Between 2 train stations.
Location
State IL
County Kane
Rooms
Basement None
Interior
Interior Features Walk-In Closet(s)
Heating Natural Gas, Electric
Cooling Central Air
Fireplace N
Appliance Microwave, Dishwasher, Refrigerator
Exterior
Exterior Feature Patio, Other
Garage Attached
Garage Spaces 2.0
Waterfront false
View Y/N true
Roof Type Asphalt
Building
Sewer Public Sewer
Water Public
New Construction false
Schools
School District 303, 303, 303
Others
Pets Allowed Cats OK, Dogs OK
HOA Fee Include Clubhouse,Exercise Facilities,Pool,Lawn Care,Snow Removal
Ownership Condo
Special Listing Condition None
Read Less
Want to know what your home might be worth? Contact us for a FREE valuation!

Our team is ready to help you sell your home for the highest possible price ASAP
© 2024 Listings courtesy of MRED as distributed by MLS GRID. All Rights Reserved.
Bought with Katie O'Brien • Suburban Life Realty, Ltd






