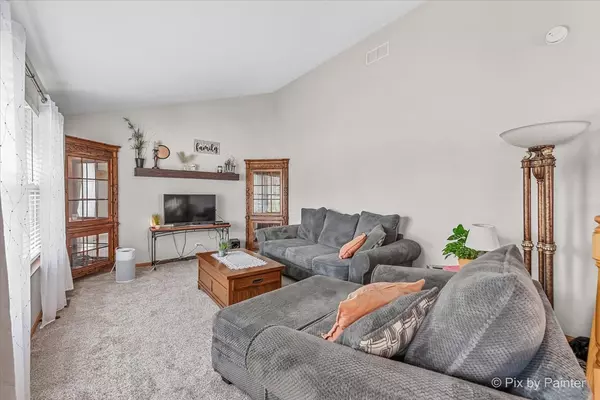$372,000
$389,000
4.4%For more information regarding the value of a property, please contact us for a free consultation.
1236 Callaway N Drive Shorewood, IL 60404
4 Beds
3 Baths
2,056 SqFt
Key Details
Sold Price $372,000
Property Type Single Family Home
Sub Type Detached Single
Listing Status Sold
Purchase Type For Sale
Square Footage 2,056 sqft
Price per Sqft $180
Subdivision Kipling Estates
MLS Listing ID 12113413
Sold Date 09/04/24
Bedrooms 4
Full Baths 3
HOA Fees $38/qua
Year Built 2000
Annual Tax Amount $6,897
Tax Year 2022
Lot Size 10,890 Sqft
Lot Dimensions 10890
Property Description
This spacious home in a desirable Kipling Estates pool community features 4 bedrooms, 3 bathrooms, and a sub-basement . The main level offers a bright and open floor plan with a large living room, dining area, and kitchen with island and plenty of cabinets and counter space. The primary suite includes a private bathroom and ample closet space. 2 additional bedrooms and full bath completes the upper level. The lower level features a cozy family room , additional bedroom and a full bathroom. The sub-basement provides extra storage space or could be finished for additional living space. Outside, you'll find fully fenced oversized backyard, nice patio and fire pit to entertain and relax in the summer. NEW washer and dryer, master bath just remodeled, NEW floor/carpet on lower level. Roof NEW in 2022, rubber floor in the garage. Enjoy the amenities of the pool community, including a clubhouse, playground, tennis courts and walking paths. This home is perfect for those who enjoy entertaining and outdoor activities, no neighbors behind. Minooka schools. DON'T MISS IT!
Location
State IL
County Will
Rooms
Basement Partial
Interior
Interior Features Vaulted/Cathedral Ceilings
Heating Natural Gas
Cooling Central Air
Fireplace N
Appliance Range, Microwave, Dishwasher, Refrigerator, Washer, Dryer, Stainless Steel Appliance(s)
Laundry In Unit
Exterior
Garage Attached
Garage Spaces 2.0
Waterfront false
View Y/N true
Roof Type Asphalt
Building
Lot Description Fenced Yard
Story Split Level w/ Sub
Sewer Public Sewer
Water Public
New Construction false
Schools
Elementary Schools Minooka Elementary School
Middle Schools Minooka Junior High School
High Schools Minooka Community High School
School District 201, 201, 111
Others
HOA Fee Include Clubhouse,Pool,Other
Ownership Fee Simple
Special Listing Condition None
Read Less
Want to know what your home might be worth? Contact us for a FREE valuation!

Our team is ready to help you sell your home for the highest possible price ASAP
© 2024 Listings courtesy of MRED as distributed by MLS GRID. All Rights Reserved.
Bought with Chad Haug • C Edwards Real Estate






