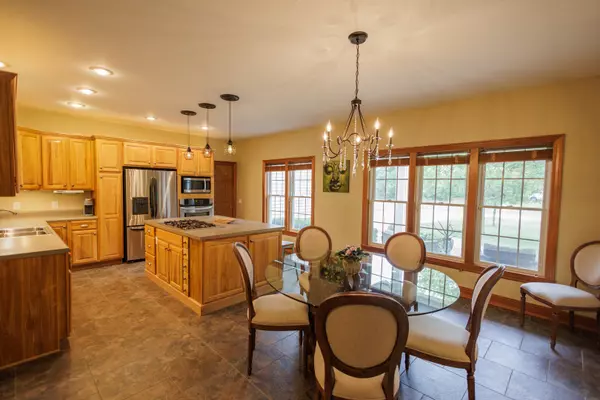$370,000
$380,000
2.6%For more information regarding the value of a property, please contact us for a free consultation.
2744 S Forsythia Lane St. Anne, IL 60964
3 Beds
2 Baths
2,000 SqFt
Key Details
Sold Price $370,000
Property Type Single Family Home
Sub Type Detached Single
Listing Status Sold
Purchase Type For Sale
Square Footage 2,000 sqft
Price per Sqft $185
MLS Listing ID 12082194
Sold Date 09/05/24
Style Ranch
Bedrooms 3
Full Baths 2
Year Built 2005
Annual Tax Amount $4,727
Tax Year 2023
Lot Size 1.055 Acres
Lot Dimensions 200 X 231.75 X 200 X 232.13
Property Description
Welcome to your dream home! Nestled on a sprawling 1-acre lot, this charming ranch-style 3 bedroom, 2 full bath home offers the perfect blend of country living and modern convenience. You are going to love the spacious kitchen/dining area featuring beautiful hickory cabinets, a massive island with wine rack and stainless steel appliances! The living room flows right off of the dinning area and features a stunning stone gas fireplace. The additional family room has amazing sunlight and leads to the rear deck. The highlight of this split ranch home is the amazing master bedroom suite, featuring a spacious layout, a walk-in closet, and an exquisite en-suite bathroom. The master bathroom boasts modern fixtures, a double vanity, and a separate walk-in shower. Bring the cars and toys and store them in the massive 3 car attached and heated garage. Need more storage? Not a problem! Enjoy the extra space in the large basement! This spacious property provides ample room for outdoor activities, gardening, and enjoying the serene natural surroundings while being just a short drive into town for groceries, gas, Ryan's Pier restaurant, boat launch, and much more! Call for your private showing today!
Location
State IL
County Kankakee
Zoning SINGL
Rooms
Basement Full
Interior
Interior Features Hardwood Floors, Wood Laminate Floors, First Floor Bedroom, First Floor Laundry, First Floor Full Bath
Heating Natural Gas, Forced Air
Cooling Central Air
Fireplaces Number 1
Fireplaces Type Wood Burning, Gas Log, Gas Starter, Includes Accessories
Fireplace Y
Appliance Range, Microwave, Dishwasher, Refrigerator, Stainless Steel Appliance(s)
Laundry Sink
Exterior
Exterior Feature Deck, Patio, Porch
Garage Attached
Garage Spaces 3.0
Waterfront false
View Y/N true
Roof Type Asphalt
Building
Lot Description Landscaped, Mature Trees
Story 1 Story
Foundation Concrete Perimeter
Sewer Septic-Private
Water Private Well
New Construction false
Schools
School District 111, 111, 111
Others
HOA Fee Include None
Ownership Fee Simple
Special Listing Condition Short Sale
Read Less
Want to know what your home might be worth? Contact us for a FREE valuation!

Our team is ready to help you sell your home for the highest possible price ASAP
© 2024 Listings courtesy of MRED as distributed by MLS GRID. All Rights Reserved.
Bought with Amelia Bodie • Village Realty, Inc.






