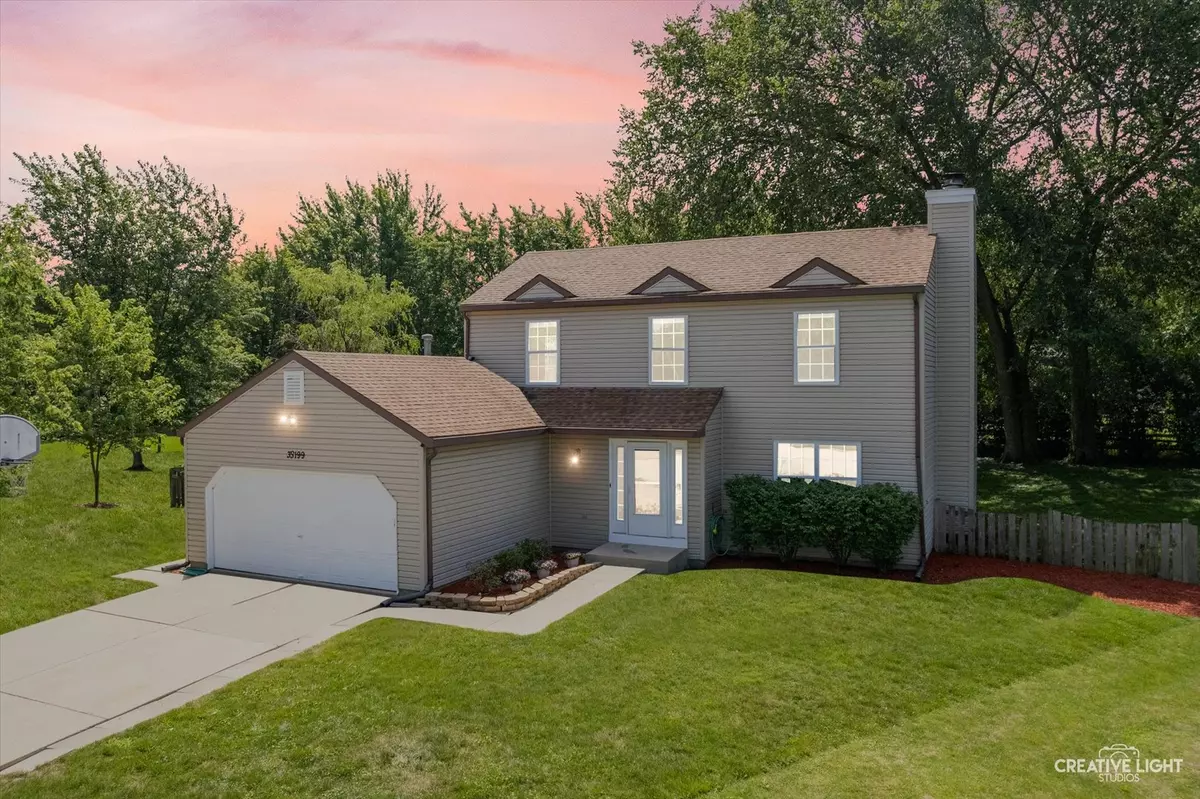$399,900
$399,000
0.2%For more information regarding the value of a property, please contact us for a free consultation.
3S199 Harvest Court Warrenville, IL 60555
4 Beds
2.5 Baths
1,672 SqFt
Key Details
Sold Price $399,900
Property Type Single Family Home
Sub Type Detached Single
Listing Status Sold
Purchase Type For Sale
Square Footage 1,672 sqft
Price per Sqft $239
Subdivision Summerlakes
MLS Listing ID 12099545
Sold Date 09/06/24
Style Traditional
Bedrooms 4
Full Baths 2
Half Baths 1
HOA Fees $42/mo
Year Built 1984
Annual Tax Amount $7,183
Tax Year 2023
Lot Size 0.323 Acres
Lot Dimensions 47X111X149X164X20
Property Description
Discover the epitome of suburban living in this well maintained 4-bedroom, 2.1-bathroom home located in the highly sought-after Summer Lakes community, within the acclaimed District 200 Wheaton Warrenville schools.Nestled on a peaceful cul-de-sac, this home offers both privacy and convenience with easy access to Route 59 and I88. Enjoy the community amenities including a pool and clubhouse, perfect for recreation and social gatherings.Upon entry, you are greeted by a welcoming foyer that flows into the sunlit living spaces. The heart of the home is the updated kitchen, featuring white cabinets, stainless steel appliances, and ample counter space. Adjacent is a charming sunroom, ideal for enjoying morning coffee or relaxing with a book. The spacious family room boasts a cozy fireplace with views of the tree-lined, fenced backyard, offering a serene retreat with plenty of room for outdoor activities and entertaining.Upstairs, the primary suite is a haven of comfort with its own private bath and generous closet space. Three additional bedrooms, all tastefully appointed with neutral decor and providing versatility. Laundry rooom is conveniently located on the second floor. The finished basement offers even more living space, perfect for a recreation room, home gym, or media center. Providing a peaceful, private and expansive space, this home is primed for you to add your personal touches. Don't miss out on this opportunity to live in one of Warrenville's most desirable neighborhoods. Schedule your showing today and envision the lifestyle that awaits you!
Location
State IL
County Dupage
Community Clubhouse, Park, Pool, Curbs, Sidewalks, Street Lights, Street Paved
Rooms
Basement Full
Interior
Heating Natural Gas, Forced Air
Cooling Central Air
Fireplaces Number 1
Fireplaces Type Gas Starter
Fireplace Y
Appliance Range, Microwave, Dishwasher, Refrigerator, Washer, Dryer, Stainless Steel Appliance(s), Water Softener Owned
Exterior
Exterior Feature Deck, Screened Patio
Garage Attached
Garage Spaces 2.0
Waterfront false
View Y/N true
Roof Type Asphalt
Building
Lot Description Cul-De-Sac, Fenced Yard, Mature Trees
Story 2 Stories
Foundation Concrete Perimeter
Sewer Public Sewer
Water Public
New Construction false
Schools
Elementary Schools Johnson Elementary School
Middle Schools Hubble Middle School
High Schools Wheaton Warrenville South H S
School District 200, 200, 200
Others
HOA Fee Include Clubhouse,Exercise Facilities,Pool
Ownership Fee Simple
Special Listing Condition None
Read Less
Want to know what your home might be worth? Contact us for a FREE valuation!

Our team is ready to help you sell your home for the highest possible price ASAP
© 2024 Listings courtesy of MRED as distributed by MLS GRID. All Rights Reserved.
Bought with Oskar Wiatr • Hometown Real Estate






