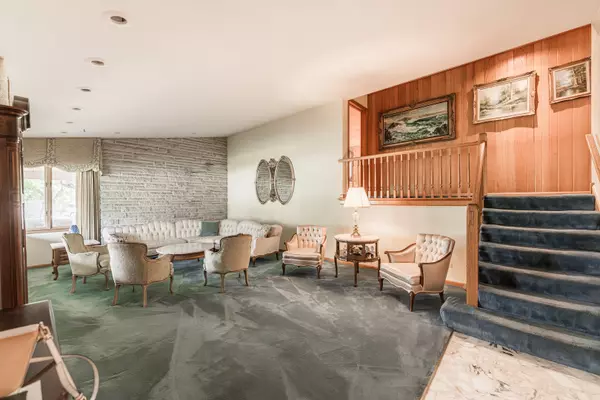$475,000
$475,000
For more information regarding the value of a property, please contact us for a free consultation.
407 Parkview Drive Schaumburg, IL 60193
3 Beds
2.5 Baths
3,248 SqFt
Key Details
Sold Price $475,000
Property Type Single Family Home
Sub Type Detached Single
Listing Status Sold
Purchase Type For Sale
Square Footage 3,248 sqft
Price per Sqft $146
MLS Listing ID 12118920
Sold Date 09/09/24
Style Tri-Level
Bedrooms 3
Full Baths 2
Half Baths 1
Year Built 1962
Annual Tax Amount $3,506
Tax Year 2023
Lot Size 0.550 Acres
Lot Dimensions 100 X 203 X 118 X 231
Property Description
Large home in a beautiful park-like setting! Lovingly cared for custom-built tri-level home with sub-basement in quiet unincorporated Schaumburg neighborhood. Much of the home features solid oak floors underneath the carpet. Large living room has vaulted ceiling and hardwood plank flooring underneath. Eat-in kitchen open to dining room boasts lots of counter space and island with lots of room for family or friends to gather. 1st floor family room features gas fireplace, vaulted ceilings with wood beams and skylights for lots of natural light. This room could be converted with a little construction into a 4th bedroom that would provide a first floor bedroom. Walk-out to deck area and beautifully landscaped gardens with large yard that backs to wetlands. Large lower level family room features a wood-burning fireplace. French doors that lead out to custom paver patio with built-in sink and gas grill for backyard entertaining. All bedrooms on 2nd floor feature custom cedar-lined closets and hardwood plank floors under carpet. Main bedroom has it's own half bathroom. Large Unfinished basement with storage room adds an additional 900+ square footage. Two custom storage sheds offer lots of room for backyard toys. Estate sale, so sold "as-is.", but everything has been well maintained. The home is ready for you to make it your own! Sought after award winining Schaumburg schools! Walk to schools, parks, restaurants and all that Schaumburg has to offer! Easy access to Metra and expressways. Come see it and make it your new home today!
Location
State IL
County Cook
Community Park, Pool, Tennis Court(S), Street Paved
Rooms
Basement Partial
Interior
Interior Features Vaulted/Cathedral Ceilings, Skylight(s), Hardwood Floors, First Floor Laundry
Heating Forced Air, Zoned
Cooling Central Air
Fireplaces Number 2
Fireplaces Type Wood Burning, Attached Fireplace Doors/Screen, Gas Log
Fireplace Y
Appliance Double Oven, Dishwasher, Refrigerator, Washer, Dryer, Cooktop, Water Softener
Laundry Sink
Exterior
Exterior Feature Deck, Patio, Brick Paver Patio, Outdoor Grill
Garage Attached
Garage Spaces 2.5
Waterfront false
View Y/N true
Roof Type Asphalt
Building
Lot Description Fenced Yard, Wetlands adjacent, Landscaped
Story Split Level w/ Sub
Foundation Concrete Perimeter
Sewer Septic-Private
Water Private Well
New Construction false
Schools
Elementary Schools Nathan Hale Elementary School
Middle Schools Robert Frost Junior High School
High Schools Schaumburg High School
School District 54, 54, 211
Others
HOA Fee Include None
Ownership Fee Simple
Special Listing Condition None
Read Less
Want to know what your home might be worth? Contact us for a FREE valuation!

Our team is ready to help you sell your home for the highest possible price ASAP
© 2024 Listings courtesy of MRED as distributed by MLS GRID. All Rights Reserved.
Bought with Carly Jones • Engel & Voelkers Chicago North Shore






