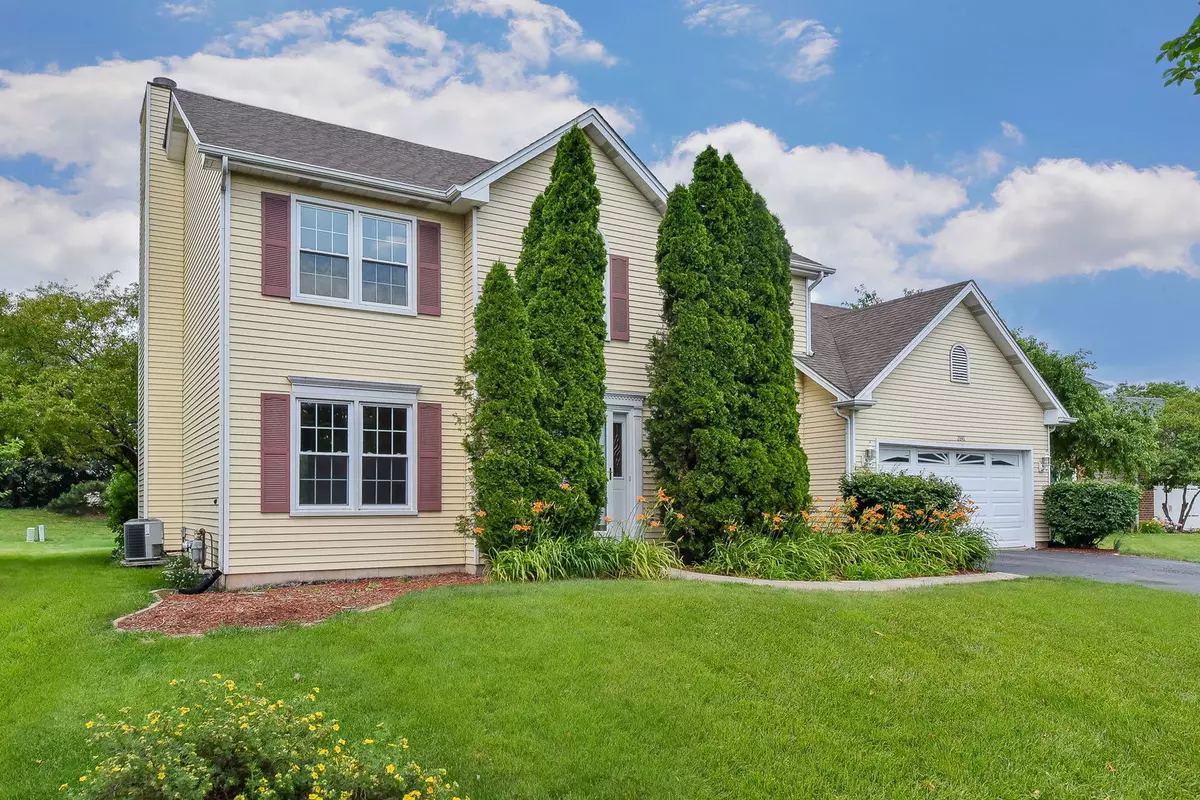$415,000
$439,900
5.7%For more information regarding the value of a property, please contact us for a free consultation.
2846 Mapleside Court Aurora, IL 60502
4 Beds
2.5 Baths
2,170 SqFt
Key Details
Sold Price $415,000
Property Type Single Family Home
Sub Type Detached Single
Listing Status Sold
Purchase Type For Sale
Square Footage 2,170 sqft
Price per Sqft $191
Subdivision Oakhurst
MLS Listing ID 12115582
Sold Date 09/11/24
Style Traditional
Bedrooms 4
Full Baths 2
Half Baths 1
HOA Fees $28/ann
Year Built 1994
Annual Tax Amount $8,831
Tax Year 2023
Lot Dimensions 72 X 180
Property Description
This lovely home with a large back yard sits on a quiet, family friendly cul-de-sac in the desirable 204 school district. Located near the boarder of Aurora and Naperville, it offers easy access to restaurants, grocery shopping, Route 59 train station (8 minutes) and downtown Naperville (20 minutes). The house has brand new carpeting throughout and was freshly professionally painted. Large family room with bay window and fireplace. Large master bedroom with vaulted ceiling and large walk-in closet. Master bath with tub and shower. 3 additional good-sized bedrooms. Full, finished basement with rec room and a den for home office plus large space for play area for kids. Two and half car garage provides extra storage space with access to the separate laundry/mud room. The large back yard will give your kids the space to run and practice their favorite sports. Don't miss out on this great opportunity to own a house where your kids can grow happily within walking distance to day care, CVS, and Starbucks.
Location
State IL
County Dupage
Community Clubhouse, Park, Pool, Tennis Court(S), Lake, Sidewalks, Street Lights, Street Paved
Rooms
Basement Full
Interior
Interior Features Vaulted/Cathedral Ceilings, Hardwood Floors, First Floor Laundry, Walk-In Closet(s), Separate Dining Room
Heating Natural Gas, Forced Air
Cooling Central Air
Fireplaces Number 1
Fireplaces Type Gas Log, Gas Starter
Fireplace Y
Appliance Range, Microwave, Dishwasher, Refrigerator, Washer, Dryer, Disposal
Exterior
Exterior Feature Brick Paver Patio
Garage Attached
Garage Spaces 2.0
Waterfront false
View Y/N true
Roof Type Asphalt
Building
Story 2 Stories
Foundation Concrete Perimeter
Sewer Public Sewer
Water Public
New Construction false
Schools
Elementary Schools Steck Elementary School
Middle Schools Fischer Middle School
High Schools Waubonsie Valley High School
School District 204, 204, 204
Others
HOA Fee Include Clubhouse,Pool
Ownership Fee Simple w/ HO Assn.
Special Listing Condition None
Read Less
Want to know what your home might be worth? Contact us for a FREE valuation!

Our team is ready to help you sell your home for the highest possible price ASAP
© 2024 Listings courtesy of MRED as distributed by MLS GRID. All Rights Reserved.
Bought with April Sierak • Worth Clark Realty






