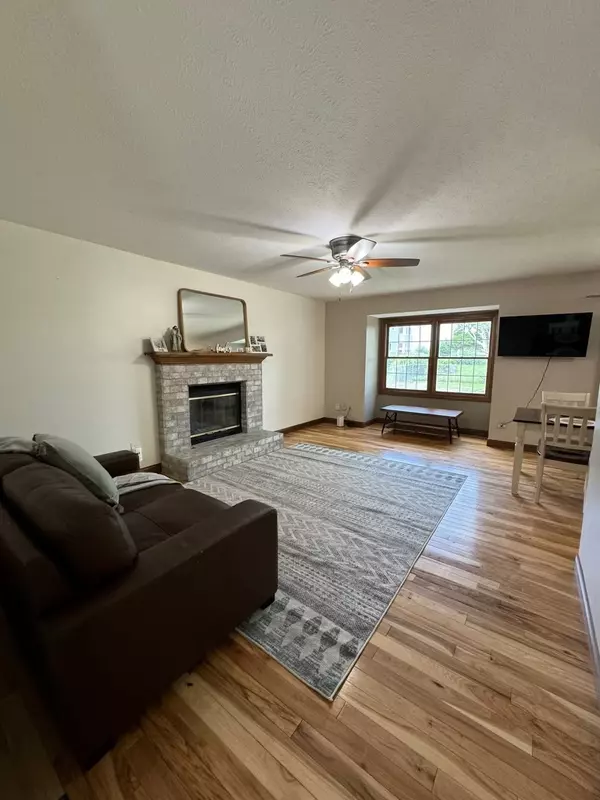$291,000
$293,000
0.7%For more information regarding the value of a property, please contact us for a free consultation.
1420 Mill Creek Road Bloomington, IL 61704
4 Beds
3.5 Baths
2,700 SqFt
Key Details
Sold Price $291,000
Property Type Single Family Home
Sub Type Detached Single
Listing Status Sold
Purchase Type For Sale
Square Footage 2,700 sqft
Price per Sqft $107
Subdivision Highlands
MLS Listing ID 12119052
Sold Date 09/10/24
Style Traditional
Bedrooms 4
Full Baths 3
Half Baths 1
Year Built 1990
Annual Tax Amount $5,675
Tax Year 2023
Lot Dimensions 75X110
Property Description
Across the street from Clearwater Park and Constitution Trail! This great 2-story has 3.5 baths and many amazing updates and improvements: New smart refrigerator, new gas over/range with an air fryer were replaced in late 2022. Laundry located on the second floor, washer and dryer were replaced in 2022. Room outlets were replaced with 'smart outlets' that are compatible with Alexa, allowing for voice control of the lights. Owners installed a radon ventilation system to enhance air quality and safety. Owners installed new 2-inch faux wood blinds on all the windows. The furnace and AC were new in 2017 and the roof was replaced in 2018. The carpet was replaced in 2022. Hickory flooring on the main level and totally remodeled the kitchen with new cabinets, granite counters, new sink, lighting and faucet.
Location
State IL
County Mclean
Community Park, Curbs, Sidewalks, Street Lights, Street Paved
Rooms
Basement Full
Interior
Interior Features Hardwood Floors, Second Floor Laundry, Walk-In Closet(s)
Heating Natural Gas, Forced Air
Cooling Central Air
Fireplaces Number 1
Fireplaces Type Gas Log
Fireplace Y
Appliance Range, Microwave, Dishwasher, Refrigerator, Washer, Dryer, Disposal
Exterior
Exterior Feature Deck, Patio
Garage Attached
Garage Spaces 2.0
Waterfront false
View Y/N true
Roof Type Asphalt
Building
Lot Description Fenced Yard, Mature Trees
Story 2 Stories
Sewer Public Sewer
Water Public
New Construction false
Schools
Elementary Schools Colene Hoose Elementary
Middle Schools Chiddix Jr High
High Schools Normal Community High School
School District 5, 5, 5
Others
HOA Fee Include None
Ownership Fee Simple
Special Listing Condition None
Read Less
Want to know what your home might be worth? Contact us for a FREE valuation!

Our team is ready to help you sell your home for the highest possible price ASAP
© 2024 Listings courtesy of MRED as distributed by MLS GRID. All Rights Reserved.
Bought with Cindy Eckols • RE/MAX Choice






