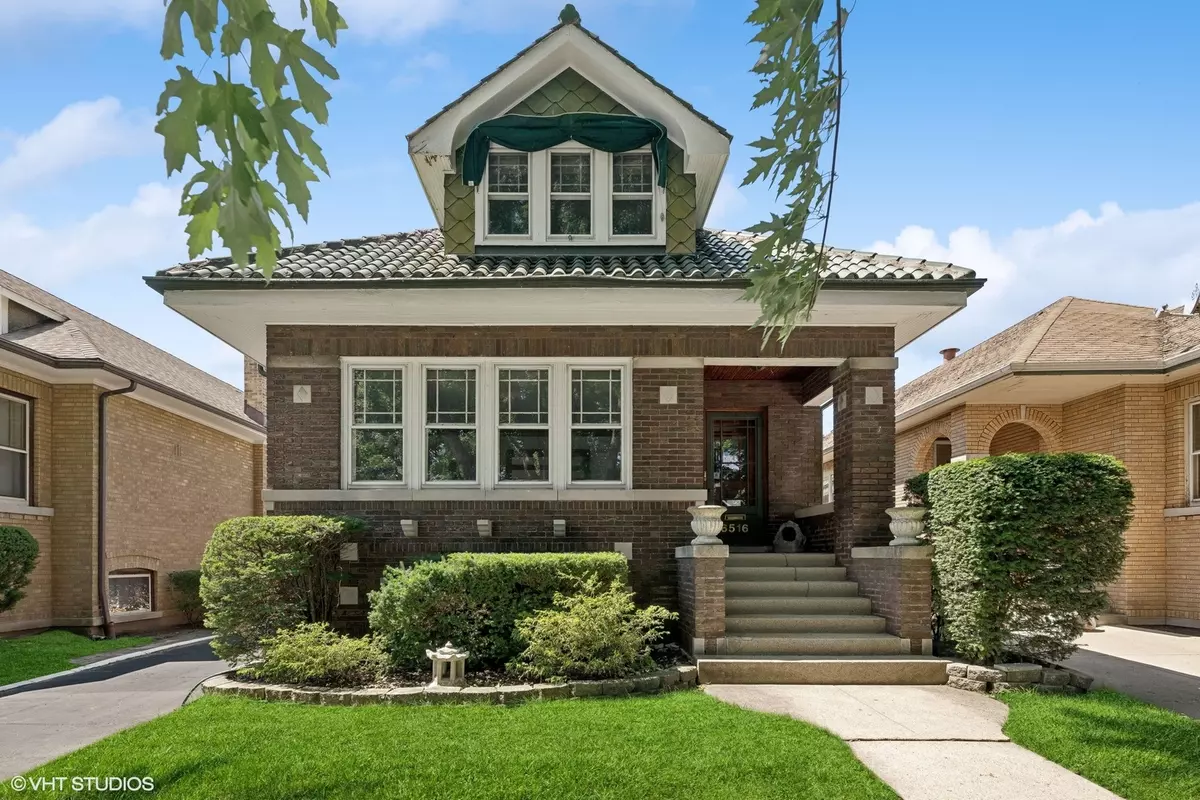$485,000
$479,999
1.0%For more information regarding the value of a property, please contact us for a free consultation.
6516 N Artesian Avenue Chicago, IL 60645
4 Beds
1.5 Baths
2,000 SqFt
Key Details
Sold Price $485,000
Property Type Single Family Home
Sub Type Detached Single
Listing Status Sold
Purchase Type For Sale
Square Footage 2,000 sqft
Price per Sqft $242
MLS Listing ID 12125311
Sold Date 09/12/24
Style Bungalow
Bedrooms 4
Full Baths 1
Half Baths 1
Year Built 1924
Annual Tax Amount $6,969
Tax Year 2023
Lot Dimensions 37 X 125
Property Description
A 4-bedroom charming vintage bungalow in coveted West Ridge with many original details intact! They don't make them like this anymore! Bungalow aficionados won't get past the foyer without appreciating the original screen door and interior wooden front door. Sun pours into the living room and you'll soon realize two lovely original stained glass windows on the south side of the room pop against the freshly painted walls. The original crown molding and crystal doorknobs are other unique characteristics of this charming home. The generously sized separate dining room leads to the kitchen and an added family room. A primary bedroom and full bath round out the main floor -- areas that are ready for your inspiration! Take the stairs up to bedrooms #2 and #3 and a jumbo fourth bedroom that is currently used as an office / paint studio. The partially covered oversized rear deck is a dream to enjoy in the warmer months. The long paved driveway backs up to a well maintained two-car garage and the unfinished basement awaits your finishing touch!
Location
State IL
County Cook
Community Curbs, Sidewalks, Street Lights, Street Paved
Rooms
Basement Full
Interior
Interior Features Hardwood Floors, First Floor Bedroom, Historic/Period Mlwk, Separate Dining Room
Heating Natural Gas, Radiator(s)
Cooling Window/Wall Unit - 1
Fireplace N
Appliance Range, Microwave, Dishwasher, Refrigerator
Laundry Sink
Exterior
Exterior Feature Deck
Garage Detached
Garage Spaces 2.0
Waterfront false
View Y/N true
Roof Type Other
Building
Story 2 Stories
Sewer Public Sewer
Water Lake Michigan
New Construction false
Schools
Elementary Schools Mosaic School Of Fine Arts
High Schools Mather High School
School District 299, 299, 299
Others
HOA Fee Include None
Ownership Fee Simple
Special Listing Condition List Broker Must Accompany
Read Less
Want to know what your home might be worth? Contact us for a FREE valuation!

Our team is ready to help you sell your home for the highest possible price ASAP
© 2024 Listings courtesy of MRED as distributed by MLS GRID. All Rights Reserved.
Bought with Jonathan Williams • Coldwell Banker Realty






