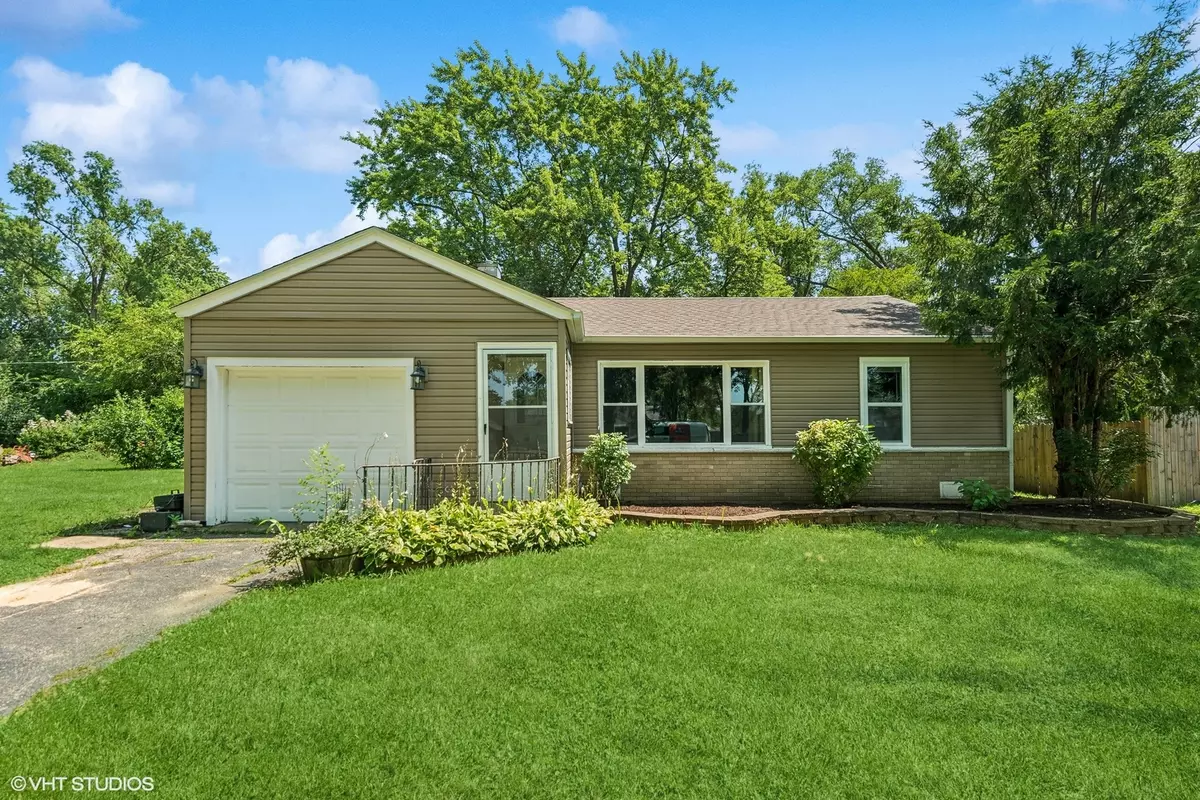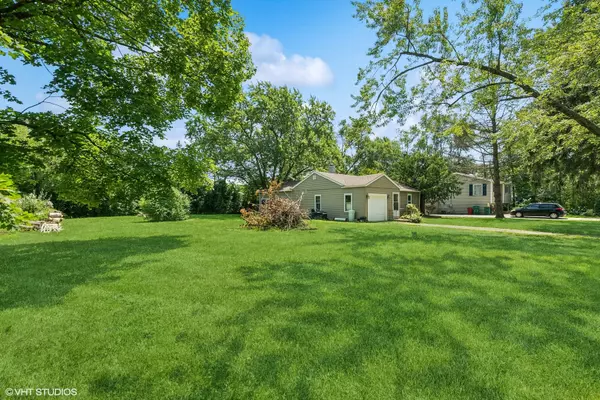$240,000
$229,900
4.4%For more information regarding the value of a property, please contact us for a free consultation.
36563 N Lawrence Drive Lake Villa, IL 60046
2 Beds
1 Bath
1,168 SqFt
Key Details
Sold Price $240,000
Property Type Single Family Home
Sub Type Detached Single
Listing Status Sold
Purchase Type For Sale
Square Footage 1,168 sqft
Price per Sqft $205
Subdivision Venetian Village
MLS Listing ID 12081316
Sold Date 09/11/24
Style Ranch
Bedrooms 2
Full Baths 1
Year Built 1948
Annual Tax Amount $4,885
Tax Year 2023
Lot Size 0.372 Acres
Lot Dimensions 120 X 135
Property Description
Opportunities Like This Are Rare These Day's, And This Easy One-Level Living Ranch Style Home Is Perfect For Starting Out or Winding Down. Nestled On A Large Double-Size Lot With Mature Trees And A Wonderful Country Atmosphere. From The Convenient Breezeway To The Arched Passthrough Connecting The Living Room & Kitchen To The Remarkable Family Room Addition With Double French Doors, You're Sure To Appreciate All The Recent Updates & Upgrades Combined With Classic Arched Doorways And A Versatile Open Floor Plan. Please Note The Following Fine Features: Updated Windows*Attractive Wood-Laminate Flooring Throughout*Updated Kitchen With Solid-Surface Counter/Backsplash*42" Cabinets*Stainless Appliances*Updated Bathroom Vanity & Fixtures*Updated Light Fixtures/Ceiling Fans And All Under A Newer Roof!
Location
State IL
County Lake
Rooms
Basement None
Interior
Interior Features Wood Laminate Floors, First Floor Bedroom, First Floor Laundry, First Floor Full Bath
Heating Natural Gas, Forced Air
Cooling Central Air
Fireplace N
Appliance Range, Microwave, Dishwasher, Refrigerator
Laundry Gas Dryer Hookup, In Unit
Exterior
Exterior Feature Porch
Garage Attached
Garage Spaces 1.0
Waterfront false
View Y/N true
Roof Type Asphalt
Building
Lot Description Wooded, Mature Trees
Story 1 Story
Foundation Concrete Perimeter
Sewer Septic-Private
Water Private Well
New Construction false
Schools
School District 41, 41, 127
Others
HOA Fee Include None
Ownership Fee Simple
Special Listing Condition None
Read Less
Want to know what your home might be worth? Contact us for a FREE valuation!

Our team is ready to help you sell your home for the highest possible price ASAP
© 2024 Listings courtesy of MRED as distributed by MLS GRID. All Rights Reserved.
Bought with Jaycee Ochoa • RE/MAX American Dream






