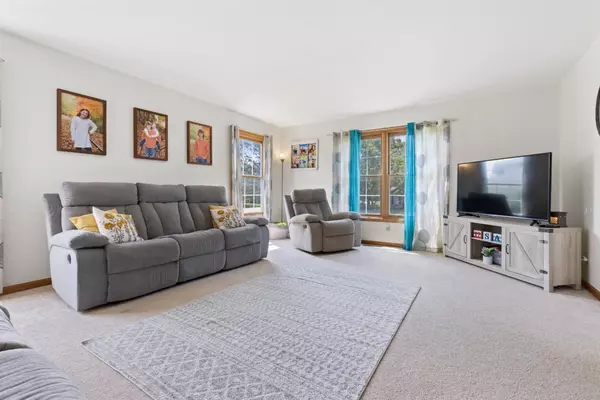$315,000
$309,900
1.6%For more information regarding the value of a property, please contact us for a free consultation.
3976 E Mockingbird Lane Byron, IL 61010
4 Beds
2.5 Baths
4,176 SqFt
Key Details
Sold Price $315,000
Property Type Single Family Home
Sub Type Detached Single
Listing Status Sold
Purchase Type For Sale
Square Footage 4,176 sqft
Price per Sqft $75
MLS Listing ID 12111808
Sold Date 09/06/24
Bedrooms 4
Full Baths 2
Half Baths 1
Year Built 1994
Annual Tax Amount $6,359
Tax Year 2023
Lot Dimensions 108 X108.4 X 199 X 199
Property Description
Welcome to this stunning 2-story Colonial home featuring 4 spacious bedrooms and 2.5 baths, perfect for modern family living. A standout choice that offers a wealth of desirable features and updates and gorgeous curb appeal. An outstanding entry way showcasing beautiful oak woodwork. Gleaming new flooring on the first level. A formal living and dining room perfect for gatherings. 6 panel solid oak doors and trim throughout. Main floor laundry. Interior walls have a fresh coat of paint to suite any decor. Kitchen with ample cabinetry, counterspace and breakfast bar. All new SS appliances. Second floor features 4 spacious bedrooms that share a full bathroom, a common area with entrance to balcony and master ensuite with double vanity, soaker tub and walk-in closet. Lower level includes a huge rec room and second kitchen. Over half an acre lot ideal for outdoor activities and entertaining. This home is meticulously maintained and move-in ready, providing a perfect blend of classic Colonial charm and modern amenities. Don't miss the opportunity to make this your dream home yours. Schedule your private showing today.
Location
State IL
County Ogle
Rooms
Basement Full
Interior
Heating Natural Gas
Cooling Central Air
Fireplace N
Exterior
Garage Attached
Garage Spaces 2.5
Waterfront false
View Y/N true
Building
Story 2 Stories
Sewer Septic Shared
Water Public
New Construction false
Schools
School District 226, 226, 226
Others
HOA Fee Include None
Ownership Fee Simple
Special Listing Condition None
Read Less
Want to know what your home might be worth? Contact us for a FREE valuation!

Our team is ready to help you sell your home for the highest possible price ASAP
© 2024 Listings courtesy of MRED as distributed by MLS GRID. All Rights Reserved.
Bought with Allison Hawkins • Keller Williams Realty Signature






