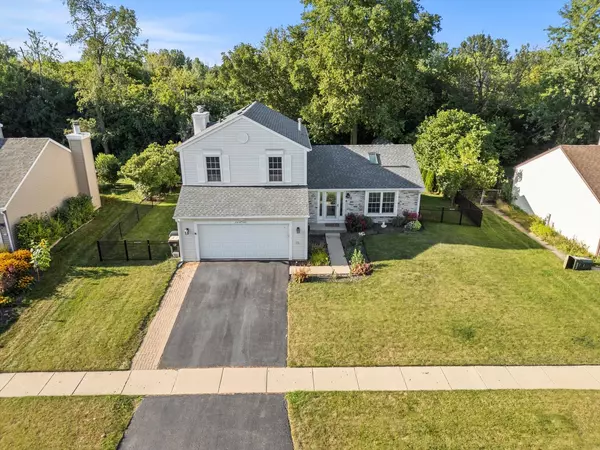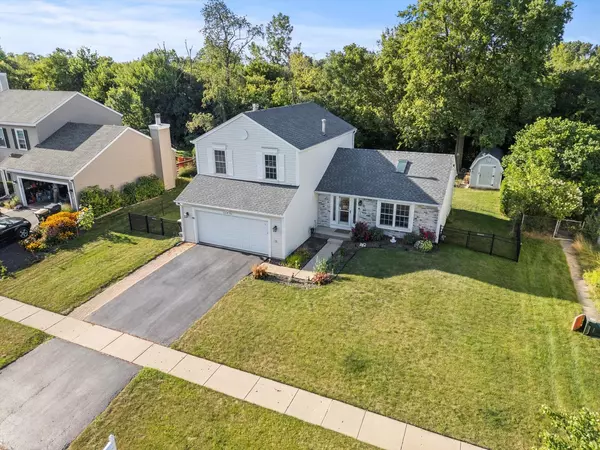$399,000
$399,000
For more information regarding the value of a property, please contact us for a free consultation.
30W180 Huntington Drive Warrenville, IL 60555
3 Beds
2.5 Baths
1,648 SqFt
Key Details
Sold Price $399,000
Property Type Single Family Home
Sub Type Detached Single
Listing Status Sold
Purchase Type For Sale
Square Footage 1,648 sqft
Price per Sqft $242
Subdivision Fox Hollow
MLS Listing ID 12133406
Sold Date 09/12/24
Style Traditional
Bedrooms 3
Full Baths 2
Half Baths 1
HOA Fees $10/ann
Year Built 1985
Annual Tax Amount $7,645
Tax Year 2023
Lot Size 9,147 Sqft
Lot Dimensions 74X120
Property Description
Welcome to this delightful and fully updated two-story home in the highly sought-after Fox Hollow subdivision of Warrenville, featuring prestigious Wheaton schools. This stunning residence boasts impeccable curb appeal with its exquisite stone facade. Upon entering, you'll be greeted by an inviting open floor plan featuring soaring vaulted ceilings and luxurious wood laminate flooring throughout the main level. The gourmet kitchen showcases crisp white 42-inch cabinetry, striking granite countertops, and top-of-the-line stainless steel appliances, creating the perfect atmosphere for both culinary exploration and casual dining. The spacious family room, with its gas fireplace that offers a warm and inviting space for relaxation and gatherings. The tastefully updated half bathroom boasts modern accents, including a stylish mirror, chic lighting, and granite vanity. Upstairs, you'll find three generously sized bedrooms, including a captivating, vaulted ceiling primary suite with an expansive walk-in closet. The primary bathroom features a large walk-in shower showcasing exquisite tile work. The hall bathroom has also been meticulously updated with a newer vanity and lovely tiled shower/bathtub combination. Step outside to discover a true backyard oasis with a fully fenced perimeter and a serene forest preserve backdrop, offering a private haven. The custom stamped concrete patio serves as an ideal setting for entertaining family and friends, while the large, custom-built shed provides ample storage space for tools and a workshop area. This home's exceptional location offers the tranquility of nearby forest preserves while maintaining convenient access to highways and excellent Wheaton schools. With no detail overlooked, this charming home is move-in ready and eagerly awaits its new owners to enjoy all it has to offer!
Location
State IL
County Dupage
Community Park, Curbs, Sidewalks, Street Lights, Street Paved
Rooms
Basement None
Interior
Interior Features Vaulted/Cathedral Ceilings, Skylight(s), Wood Laminate Floors, First Floor Laundry, Built-in Features, Walk-In Closet(s)
Heating Natural Gas, Forced Air
Cooling Central Air
Fireplaces Number 1
Fireplaces Type Gas Starter
Fireplace Y
Appliance Range, Microwave, Dishwasher, Refrigerator, Washer, Dryer, Disposal, Stainless Steel Appliance(s), Water Purifier Owned
Exterior
Exterior Feature Stamped Concrete Patio
Garage Attached
Garage Spaces 2.0
Waterfront false
View Y/N true
Roof Type Asphalt
Building
Lot Description Fenced Yard, Forest Preserve Adjacent, Wooded, Backs to Trees/Woods
Story 2 Stories
Foundation Concrete Perimeter
Sewer Public Sewer, Sewer-Storm
Water Public
New Construction false
Schools
Elementary Schools Johnson Elementary School
Middle Schools Hubble Middle School
High Schools Wheaton Warrenville South H S
School District 200, 200, 200
Others
HOA Fee Include Other
Ownership Fee Simple
Special Listing Condition None
Read Less
Want to know what your home might be worth? Contact us for a FREE valuation!

Our team is ready to help you sell your home for the highest possible price ASAP
© 2024 Listings courtesy of MRED as distributed by MLS GRID. All Rights Reserved.
Bought with Clariza Favela-Varney • Compass






