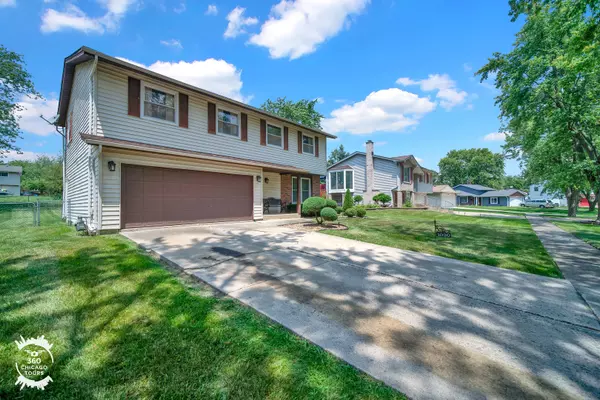$262,500
$255,000
2.9%For more information regarding the value of a property, please contact us for a free consultation.
1030 ASHRIDGE Lane University Park, IL 60484
4 Beds
2.5 Baths
2,384 SqFt
Key Details
Sold Price $262,500
Property Type Single Family Home
Sub Type Detached Single
Listing Status Sold
Purchase Type For Sale
Square Footage 2,384 sqft
Price per Sqft $110
MLS Listing ID 12109920
Sold Date 09/12/24
Style Bi-Level,Contemporary
Bedrooms 4
Full Baths 2
Half Baths 1
Year Built 1970
Annual Tax Amount $7,181
Tax Year 2023
Lot Dimensions 8223
Property Description
READY FOR NEW HOMEOWNERS!!! MAIN FLOOR FEATURES: Spacious living room upon entry; dining room & Kitchen w/ all appliances; family room w/wood burning fireplace w/sliding doors that lead to spacious updated deck (2023); laundry room w/washer & dryer; 1/2 bath remodeled (2024). SECOND FLOOR FEATURES: 4 bedrooms & 2 full baths; Main Bedroom: spacious bedroom suite; Jacuzzi tub; 3 additional bedrooms w/ plenty of closet space; UTILITY FEATURES: Water Heater replaced 2022; gas forced furnace; EXTERIOR FEATURES: Roof (2017); AC unit; garage door opener (2022) & maintained lawn & shrubs. All pre-approved/pre-qualified & proof of funds for all buyers with FHA/VA, Conventional financing and all cash buyers/investors are welcome.
Location
State IL
County Will
Community Park, Other
Rooms
Basement None
Interior
Interior Features First Floor Laundry, Some Carpeting, Some Window Treatment, Dining Combo, Drapes/Blinds
Heating Natural Gas, Forced Air
Cooling Central Air
Fireplaces Number 1
Fireplaces Type Wood Burning
Fireplace Y
Appliance Range, Microwave, Dishwasher, Refrigerator, Washer, Dryer, Range Hood
Laundry Gas Dryer Hookup, In Unit, Sink
Exterior
Exterior Feature Deck
Garage Attached
Garage Spaces 2.0
Waterfront false
View Y/N true
Roof Type Asphalt
Building
Lot Description Fenced Yard
Story 2 Stories
Foundation Concrete Perimeter
Sewer Public Sewer
Water Public
New Construction false
Schools
Elementary Schools Coretta Scott King Magnet School
School District 201U, 201U, 201U
Others
HOA Fee Include None
Ownership Fee Simple
Special Listing Condition None
Read Less
Want to know what your home might be worth? Contact us for a FREE valuation!

Our team is ready to help you sell your home for the highest possible price ASAP
© 2024 Listings courtesy of MRED as distributed by MLS GRID. All Rights Reserved.
Bought with Pietro Losacco • New Concept Realty






