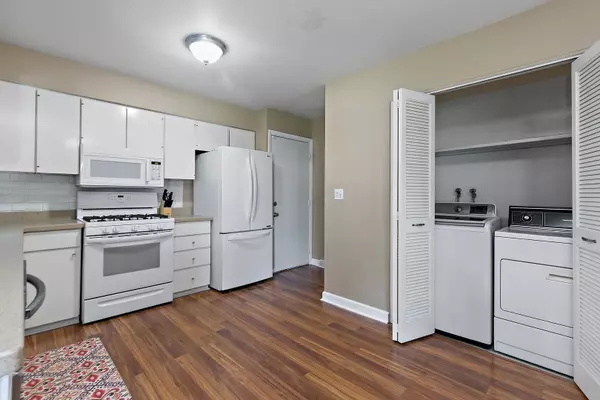$296,000
$280,000
5.7%For more information regarding the value of a property, please contact us for a free consultation.
818 Royal Lane West Dundee, IL 60118
4 Beds
2 Baths
1,572 SqFt
Key Details
Sold Price $296,000
Property Type Single Family Home
Sub Type Detached Single
Listing Status Sold
Purchase Type For Sale
Square Footage 1,572 sqft
Price per Sqft $188
MLS Listing ID 12134413
Sold Date 09/13/24
Style Ranch
Bedrooms 4
Full Baths 2
Year Built 1960
Tax Year 2022
Lot Size 0.257 Acres
Lot Dimensions 11204
Property Description
***MULTIPLE OFFERS RECEIVED. We are calling for all highest and best offers due TOMORROW, AUGUST 15 at 11:30 a.m. Please email you offers to Leah Herman. Welcome to 818 Royal Lane in West Dundee! Located on a quiet street in the highly sought after Village of West Dundee, this one-story home will impress any buyer! Its large windows throughout, ensure plenty of natural light, complemented by neutral paint and laminate flooring that serve as a versatile canvas for your personal style. With 4 bedrooms and 2 full bathrooms, this home provides ample space for families or guests. The open-concept kitchen and family room create a seamless flow for daily living and entertaining. Enjoy newer appliances, white cabinets, and a generous pantry in the well-appointed kitchen. The family room features a charming gas fireplace, perfect for cozy evenings, and offers a delightful view of the fenced-in yard. Step outside to an oversized patio and spacious backyard, ideal for outdoor gatherings, children, and pets. Close to I-90, offering easy commutes and travel. Enjoy the convenience of downtown West Dundee with its array of shops, dining options, and services. This home combines comfort, style, and a fantastic location. Don't miss the opportunity to make 818 Royal Lane your new address! This home will be sold AS-IS!
Location
State IL
County Kane
Community Park, Curbs, Sidewalks, Street Lights, Street Paved
Rooms
Basement None
Interior
Interior Features Wood Laminate Floors, First Floor Bedroom, First Floor Laundry, First Floor Full Bath, Open Floorplan, Some Window Treatment, Drapes/Blinds, Separate Dining Room, Some Storm Doors, Pantry
Heating Forced Air
Cooling Central Air
Fireplaces Number 1
Fireplaces Type Gas Log, Gas Starter
Fireplace Y
Exterior
Exterior Feature Patio, Porch, Storms/Screens
Garage Attached
Garage Spaces 1.0
Waterfront false
View Y/N true
Roof Type Asphalt
Building
Lot Description Fenced Yard
Story 1 Story
Foundation Concrete Perimeter
Sewer Public Sewer
Water Public
New Construction false
Schools
Elementary Schools Dundee Highlands Elementary Scho
Middle Schools Dundee Middle School
High Schools Dundee-Crown High School
School District 300, 300, 300
Others
HOA Fee Include None
Ownership Fee Simple
Special Listing Condition None
Read Less
Want to know what your home might be worth? Contact us for a FREE valuation!

Our team is ready to help you sell your home for the highest possible price ASAP
© 2024 Listings courtesy of MRED as distributed by MLS GRID. All Rights Reserved.
Bought with Cirenio Jimenez • Compass






